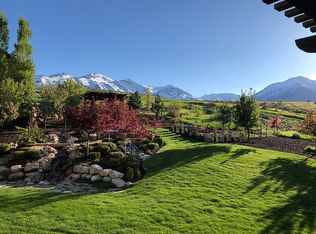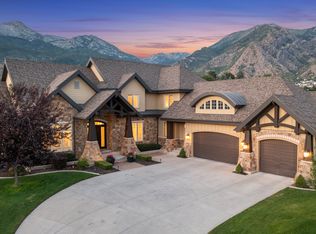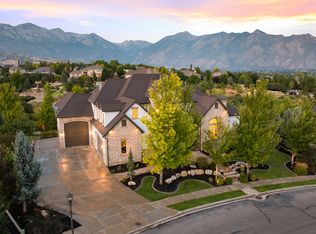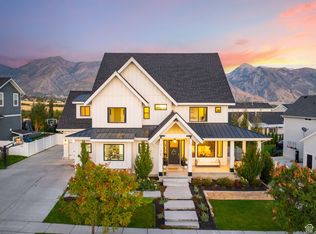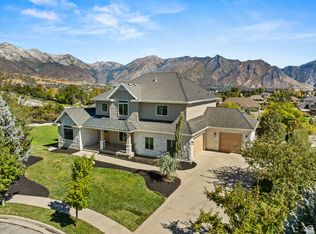Located at the top of the Twin Bridges subdivision, this home offers stunning mountain views, exceptional privacy, surrounded by nearby parks and trails. As you step inside, you are welcomed by a well-balanced, easy-flow floor plan with high ceilings throughout creating a bright, open atmosphere filled with natural light. The recently updated kitchen is designed for both everyday living and entertaining, featuring custom cabinetry, dual islands, and a built-in bake center seamlessly integrated into the island. The main-level primary suite provides the convenience of single-level living and includes dual full size walk-in closets. Downstairs, the basement features 9.5-foot ceilings, a separate entrance, ample storage, plumbing for a second kitchen, and an additional laundry room, offering flexibility for guest space, multi-generational living, and the perfect space to host family and friends. A dedicated home theater and loft area add even more functional living space. Additional highlights include a heated driveway, abundant storage throughout, and a private backyard complete with a sports/pickleball court and swim spa. Thoughtful updates and a versatile layout make this home as functional as it is inviting. Buyer/Buyer's Agent to verify all information.
For sale
$2,695,000
5886 W Timber Ridge Ln, Highland, UT 84003
8beds
8,424sqft
Est.:
Single Family Residence
Built in 2008
0.43 Acres Lot
$2,563,400 Zestimate®
$320/sqft
$-- HOA
What's special
Heated drivewaySwim spaPrivate backyardExceptional privacyStunning mountain viewsRecently updated kitchenWell-balanced easy-flow floor plan
- 39 days |
- 1,687 |
- 64 |
Zillow last checked: 8 hours ago
Listing updated: January 15, 2026 at 05:14pm
Listed by:
John Woodley 801-839-4240,
Woodley Real Estate,
Thomas Larsen 801-404-1882,
Woodley Real Estate
Source: UtahRealEstate.com,MLS#: 2131170
Tour with a local agent
Facts & features
Interior
Bedrooms & bathrooms
- Bedrooms: 8
- Bathrooms: 6
- Full bathrooms: 5
- 1/2 bathrooms: 1
- Partial bathrooms: 1
- Main level bedrooms: 3
Rooms
- Room types: Master Bathroom, Den/Office, Great Room, Updated Kitchen, Theater Room
Primary bedroom
- Level: First
Heating
- Forced Air, Central, >= 95% efficiency
Cooling
- Central Air
Appliances
- Included: Microwave, Range Hood, Refrigerator, Water Softener Owned, Disposal, Double Oven, Oven, Gas Range, Built-In Range
Features
- Separate Bath/Shower, Central Vacuum, Walk-In Closet(s), Vaulted Ceiling(s)
- Flooring: Carpet, Hardwood, Tile
- Doors: French Doors
- Windows: Drapes, Plantation Shutters, Shades, Window Coverings, Double Pane Windows
- Basement: Entrance,Full,Basement Entrance
- Number of fireplaces: 2
- Fireplace features: Fireplace Equipment, Fireplace Insert, Insert, Gas Log
Interior area
- Total structure area: 8,424
- Total interior livable area: 8,424 sqft
- Finished area above ground: 4,781
- Finished area below ground: 3,643
Property
Parking
- Total spaces: 3
- Parking features: RV Access/Parking
- Garage spaces: 3
Features
- Stories: 3
- Patio & porch: Porch, Covered Deck, Open Porch
- Exterior features: Entry (Foyer), Lighting, Basketball Standard, Swing Set
- Has spa: Yes
- Spa features: Hot Tub, Jetted Tub
- Has view: Yes
- View description: Lake, Mountain(s), Valley
- Has water view: Yes
- Water view: Lake
Lot
- Size: 0.43 Acres
- Features: Curb & Gutter, Sprinkler: Auto-Full, Drip Irrigation: Auto-Full
- Residential vegetation: Landscaping: Full
Details
- Parcel number: 354850023
- Zoning: RES
- Zoning description: Single-Family
- Other equipment: Projector
Construction
Type & style
- Home type: SingleFamily
- Architectural style: Rambler/Ranch
- Property subtype: Single Family Residence
Materials
- Brick, Stucco, Cement Siding
- Roof: Asphalt
Condition
- Blt./Standing
- New construction: No
- Year built: 2008
Utilities & green energy
- Sewer: Public Sewer, Sewer: Public
- Water: Culinary, Irrigation: Pressure
- Utilities for property: Natural Gas Connected, Electricity Connected, Sewer Connected, Water Connected
Community & HOA
Community
- Subdivision: Beacon Hill The Highlands
HOA
- Has HOA: No
Location
- Region: Highland
Financial & listing details
- Price per square foot: $320/sqft
- Tax assessed value: $1,873,300
- Annual tax amount: $9,220
- Date on market: 1/15/2026
- Listing terms: Cash,Conventional,VA Loan
- Inclusions: Basketball Standard, Fireplace Equipment, Fireplace Insert, Hot Tub, Microwave, Range, Range Hood, Refrigerator, Swing Set, Water Softener: Own, Window Coverings, Projector
- Exclusions: Dryer, Washer
- Acres allowed for irrigation: 0
- Electric utility on property: Yes
Estimated market value
$2,563,400
$2.44M - $2.69M
$4,909/mo
Price history
Price history
| Date | Event | Price |
|---|---|---|
| 1/16/2026 | Listed for sale | $2,695,000+79.7%$320/sqft |
Source: | ||
| 12/6/2020 | Sold | -- |
Source: Agent Provided Report a problem | ||
| 11/7/2020 | Listed for sale | $1,500,000+4.2%$178/sqft |
Source: KW Westfield Keller Williams Real Estate #1711594 Report a problem | ||
| 10/23/2019 | Listing removed | $1,439,900$171/sqft |
Source: KW Westfield Keller Williams Real Estate #1606162 Report a problem | ||
| 9/12/2019 | Price change | $1,439,9000%$171/sqft |
Source: KW WESTFIELD KELLER WILLIAMS REAL ESTATE #1606162 Report a problem | ||
| 7/31/2019 | Price change | $1,440,000-4%$171/sqft |
Source: KW Westfield Keller Williams Real Estate #1606162 Report a problem | ||
| 6/4/2019 | Listed for sale | $1,500,000+185.8%$178/sqft |
Source: KW WESTFIELD KELLER WILLIAMS REAL ESTATE #1606162 Report a problem | ||
| 5/22/2017 | Sold | -- |
Source: Agent Provided Report a problem | ||
| 12/2/2009 | Sold | -- |
Source: Agent Provided Report a problem | ||
| 10/21/2009 | Price change | $524,900-4.6%$62/sqft |
Source: Results Real Estate South #909441 Report a problem | ||
| 8/29/2009 | Listed for sale | $550,000$65/sqft |
Source: Results Real Estate South #909441 Report a problem | ||
Public tax history
Public tax history
| Year | Property taxes | Tax assessment |
|---|---|---|
| 2024 | $8,341 +10% | $1,873,300 +2% |
| 2023 | $7,581 +10.9% | $1,836,600 +14.3% |
| 2022 | $6,838 +10.6% | $1,606,300 +145.4% |
| 2021 | $6,185 +1.6% | $654,665 -43% |
| 2020 | $6,090 +4.6% | $1,149,400 +81.8% |
| 2019 | $5,822 +1.2% | $632,170 -42.9% |
| 2018 | $5,752 +4.5% | $1,107,500 +92.3% |
| 2017 | $5,506 | $576,015 +11.8% |
| 2016 | $5,506 +6.6% | $515,350 +12.5% |
| 2015 | $5,166 +2.1% | $458,260 +3% |
| 2014 | $5,059 | $444,785 +24.1% |
| 2013 | -- | $358,380 +15.5% |
| 2012 | -- | $310,420 -14.8% |
| 2009 | -- | $364,320 -29.4% |
| 2008 | -- | $516,175 |
Find assessor info on the county website
BuyAbility℠ payment
Est. payment
$14,311/mo
Principal & interest
$13345
Property taxes
$966
Climate risks
Neighborhood: 84003
Nearby schools
GreatSchools rating
- 8/10Westfield SchoolGrades: PK-6Distance: 1 mi
- 7/10Timberline Middle SchoolGrades: 7-9Distance: 1 mi
- 8/10Lone Peak High SchoolGrades: 10-12Distance: 3.2 mi
Schools provided by the listing agent
- Elementary: Westfield
- Middle: Timberline
- High: Lone Peak
- District: Alpine
Source: UtahRealEstate.com. This data may not be complete. We recommend contacting the local school district to confirm school assignments for this home.
