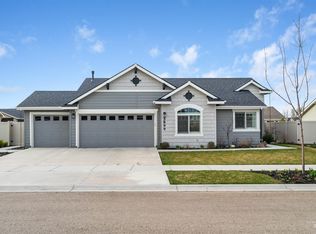Sold
Price Unknown
5886 W Rotherham Dr, Eagle, ID 83616
3beds
2baths
1,895sqft
Single Family Residence
Built in 2018
8,276.4 Square Feet Lot
$567,400 Zestimate®
$--/sqft
$2,623 Estimated rent
Home value
$567,400
$539,000 - $596,000
$2,623/mo
Zestimate® history
Loading...
Owner options
Explore your selling options
What's special
Located at The Preserve in Eagle this turn key home shows like new without the wait. Open floorplan w/lots of light coming in! Kitchen features huge Quartz kitchen center island, gas oven, white farm sink, lighted cabinets & huge walk-in pantry. Upfront office/den. Spacious master suite w/shower & separate garden tub. Lg walk-in closet. New carpet in bedrooms & engineered vinyl planks throughout. Enjoy evenings under the covered patio or fire pit gathering area. Fully Fenced bk yard w/storage shed. This subdivision is a lifestyle offering catch & release fishing ponds, extensive walking trails thru the preserve, community pool, lots of waterfalls, ponds & wildlife. EZ access to downtown Eagle, shopping, greenbelt & Eagle Island State Park & schools. Home is in walking distance to North Star Charter & Galileo Stem schools. This is a must see!
Zillow last checked: 8 hours ago
Listing updated: April 09, 2023 at 12:44pm
Listed by:
Alicia Vollmer 208-371-6403,
Silvercreek Realty Group
Bought with:
Sean Taylor
Silvercreek Realty Group
Source: IMLS,MLS#: 98870237
Facts & features
Interior
Bedrooms & bathrooms
- Bedrooms: 3
- Bathrooms: 2
- Main level bathrooms: 2
- Main level bedrooms: 3
Primary bedroom
- Level: Main
- Area: 225
- Dimensions: 15 x 15
Bedroom 2
- Level: Main
- Area: 143
- Dimensions: 13 x 11
Bedroom 3
- Level: Main
- Area: 140
- Dimensions: 14 x 10
Kitchen
- Level: Main
- Area: 120
- Dimensions: 12 x 10
Office
- Level: Main
- Area: 140
- Dimensions: 10 x 14
Heating
- Forced Air, Natural Gas
Cooling
- Central Air
Appliances
- Included: Gas Water Heater, Dishwasher, Disposal, Microwave, Oven/Range Freestanding, Washer, Dryer
Features
- Bed-Master Main Level, Split Bedroom, Den/Office, Great Room, Double Vanity, Walk-In Closet(s), Pantry, Kitchen Island, Granit/Tile/Quartz Count, Number of Baths Main Level: 2
- Has basement: No
- Has fireplace: No
Interior area
- Total structure area: 1,895
- Total interior livable area: 1,895 sqft
- Finished area above ground: 1,895
- Finished area below ground: 0
Property
Parking
- Total spaces: 2
- Parking features: Attached
- Attached garage spaces: 2
Features
- Levels: One
- Patio & porch: Covered Patio/Deck
- Pool features: Community, In Ground, Pool
Lot
- Size: 8,276 sqft
- Dimensions: 123 x 70
- Features: Standard Lot 6000-9999 SF, Sidewalks, Auto Sprinkler System, Full Sprinkler System, Pressurized Irrigation Sprinkler System
Details
- Additional structures: Shed(s)
- Parcel number: R7177330130
Construction
Type & style
- Home type: SingleFamily
- Property subtype: Single Family Residence
Materials
- Frame
- Foundation: Crawl Space
- Roof: Composition
Condition
- Year built: 2018
Details
- Builder name: Toll Brothers
Utilities & green energy
- Water: Public
- Utilities for property: Sewer Connected
Community & neighborhood
Location
- Region: Eagle
- Subdivision: The Preserve
HOA & financial
HOA
- Has HOA: Yes
- HOA fee: $238 quarterly
Other
Other facts
- Listing terms: Cash,Conventional,FHA,VA Loan
- Ownership: Fee Simple
- Road surface type: Paved
Price history
Price history is unavailable.
Public tax history
| Year | Property taxes | Tax assessment |
|---|---|---|
| 2025 | $1,572 -1.3% | $553,300 +8.2% |
| 2024 | $1,593 -24.1% | $511,200 +6.4% |
| 2023 | $2,099 +10% | $480,400 -19.1% |
Find assessor info on the county website
Neighborhood: 83616
Nearby schools
GreatSchools rating
- 9/10Eagle Elementary School Of ArtsGrades: PK-5Distance: 3.6 mi
- 9/10STAR MIDDLE SCHOOLGrades: 6-8Distance: 2.4 mi
- 10/10Eagle High SchoolGrades: 9-12Distance: 1.3 mi
Schools provided by the listing agent
- Elementary: Eagle
- Middle: Star
- High: Eagle
- District: West Ada School District
Source: IMLS. This data may not be complete. We recommend contacting the local school district to confirm school assignments for this home.
