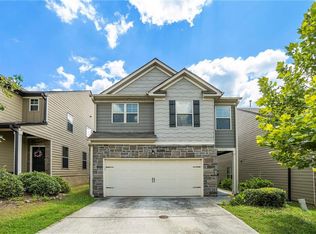Closed
$297,000
5886 El Segundo Way, Atlanta, GA 30349
3beds
1,578sqft
Single Family Residence, Residential
Built in 2016
344.12 Square Feet Lot
$263,500 Zestimate®
$188/sqft
$1,730 Estimated rent
Home value
$263,500
$250,000 - $277,000
$1,730/mo
Zestimate® history
Loading...
Owner options
Explore your selling options
What's special
Welcome Home! This 3 bed, 2.5 bath home is located in the Crenshaw Park Subdivision. The eat-in kitchen offers an island, white cabinets, granite counters, backsplash and recessed lighting. The family room is open to the kitchen and features a cozy fireplace. The master has trey ceilings and a bath with double vanity, soaking tub, shower and walk-in closet. Laundry is in the upstairs hall with washer/dryer included. Step outside to a patio in the backyard with plenty of space to entertain and children/pets to play. Updated in February 2023 with new stainless steel appliances, freshly painted cabinets, and full interior paint. The neighborhood features a large pool, playground, clubhouse and grill master area. Great location within minutes to Hartsfield Jackson Airport, shopping and I75.
Zillow last checked: 8 hours ago
Listing updated: May 04, 2023 at 10:51pm
Listing Provided by:
MARK SPAIN,
Mark Spain Real Estate,
Sandra Clonts,
Mark Spain Real Estate
Bought with:
Heather Young, 375293
Berkshire Hathaway HomeServices Georgia Properties
Source: FMLS GA,MLS#: 7200692
Facts & features
Interior
Bedrooms & bathrooms
- Bedrooms: 3
- Bathrooms: 3
- Full bathrooms: 2
- 1/2 bathrooms: 1
Primary bedroom
- Features: Other
- Level: Other
Bedroom
- Features: Other
Primary bathroom
- Features: Double Vanity, Separate Tub/Shower, Soaking Tub, Vaulted Ceiling(s)
Dining room
- Features: Open Concept
Kitchen
- Features: Cabinets Stain, Eat-in Kitchen, Pantry, Kitchen Island, Stone Counters, View to Family Room
Heating
- Forced Air, Natural Gas
Cooling
- Central Air
Appliances
- Included: Dishwasher, Dryer, Gas Range, Microwave, Refrigerator, Washer
- Laundry: In Hall, Upper Level
Features
- Double Vanity, Entrance Foyer, Tray Ceiling(s), High Speed Internet, Walk-In Closet(s)
- Flooring: Carpet, Laminate, Vinyl
- Windows: None
- Basement: None
- Number of fireplaces: 1
- Fireplace features: Family Room
- Common walls with other units/homes: No Common Walls
Interior area
- Total structure area: 1,578
- Total interior livable area: 1,578 sqft
- Finished area above ground: 1,578
Property
Parking
- Total spaces: 2
- Parking features: Driveway, Garage Faces Front, Garage
- Garage spaces: 2
- Has uncovered spaces: Yes
Accessibility
- Accessibility features: None
Features
- Levels: Two
- Stories: 2
- Patio & porch: Patio
- Exterior features: None
- Pool features: None
- Spa features: None
- Fencing: None
- Has view: Yes
- View description: Other
- Waterfront features: None
- Body of water: None
Lot
- Size: 344.12 sqft
- Dimensions: 36x102x36x102
- Features: Back Yard, Front Yard, Level
Details
- Additional structures: None
- Parcel number: 13102D G008
- Other equipment: None
- Horse amenities: None
Construction
Type & style
- Home type: SingleFamily
- Architectural style: Traditional
- Property subtype: Single Family Residence, Residential
Materials
- HardiPlank Type, Stone
- Foundation: Slab
- Roof: Composition
Condition
- Resale
- New construction: No
- Year built: 2016
Utilities & green energy
- Electric: 220 Volts in Laundry
- Sewer: Public Sewer
- Water: Public
- Utilities for property: Cable Available, Electricity Available, Natural Gas Available, Phone Available, Sewer Available, Water Available
Green energy
- Energy efficient items: None
- Energy generation: None
Community & neighborhood
Security
- Security features: Smoke Detector(s)
Community
- Community features: Clubhouse, Near Schools, Near Shopping, Playground, Pool, Sidewalks, Street Lights
Location
- Region: Atlanta
- Subdivision: Crenshaw Park
HOA & financial
HOA
- Has HOA: Yes
- HOA fee: $476 annually
- Association phone: 404-798-7567
Other
Other facts
- Listing terms: Cash,Conventional,VA Loan
- Road surface type: Paved
Price history
| Date | Event | Price |
|---|---|---|
| 4/28/2023 | Sold | $297,000$188/sqft |
Source: | ||
| 4/20/2023 | Pending sale | $297,000$188/sqft |
Source: | ||
| 4/13/2023 | Contingent | $297,000$188/sqft |
Source: | ||
| 4/10/2023 | Listed for sale | $297,000$188/sqft |
Source: | ||
| 4/10/2023 | Listing removed | $297,000$188/sqft |
Source: | ||
Public tax history
| Year | Property taxes | Tax assessment |
|---|---|---|
| 2024 | $4,570 +10.7% | $116,160 +2.5% |
| 2023 | $4,130 +36.8% | $113,320 +31.9% |
| 2022 | $3,018 +18.6% | $85,920 +16.9% |
Find assessor info on the county website
Neighborhood: 30349
Nearby schools
GreatSchools rating
- 4/10Northcutt Elementary SchoolGrades: PK-5Distance: 0.9 mi
- 4/10North Clayton Middle SchoolGrades: 6-8Distance: 0.8 mi
- 3/10North Clayton High SchoolGrades: 9-12Distance: 1.2 mi
Schools provided by the listing agent
- Elementary: Northcutt
- Middle: North Clayton
- High: North Clayton
Source: FMLS GA. This data may not be complete. We recommend contacting the local school district to confirm school assignments for this home.
Get a cash offer in 3 minutes
Find out how much your home could sell for in as little as 3 minutes with a no-obligation cash offer.
Estimated market value
$263,500
Get a cash offer in 3 minutes
Find out how much your home could sell for in as little as 3 minutes with a no-obligation cash offer.
Estimated market value
$263,500
