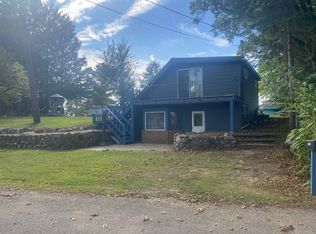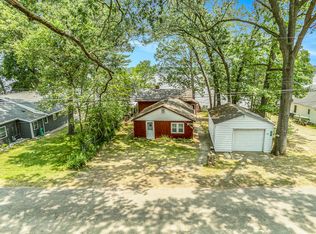Looking for a Fixer upper? Enter at your own risk All parties must sign the attached Hold Harmless Agreement (see MLS Documents) and email to listing agent for showing instructions. The presence of Mold & Mildew within the subject is possible. The property experienced water damage from broken water lines last winter. The property is to sell in AS IS condition. (Protective breathing equipment is highly recommended.) 2 bdrm, full bath Ranch Style home with a walkout lower level with a view of Palmer Lake. Subject heating system is newer, but no disclosure of it's operating status nor any other systems, services or appliance is available. Property offers great potential. Prequalified Conventional or Cash Buyer's only.
This property is off market, which means it's not currently listed for sale or rent on Zillow. This may be different from what's available on other websites or public sources.


