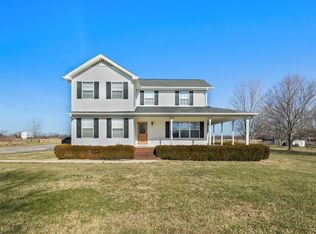Closed
$425,000
5885 Patterson Rd, Smithville, TN 37166
3beds
2,159sqft
Single Family Residence, Residential
Built in 2002
0.75 Acres Lot
$445,000 Zestimate®
$197/sqft
$2,767 Estimated rent
Home value
$445,000
$405,000 - $485,000
$2,767/mo
Zestimate® history
Loading...
Owner options
Explore your selling options
What's special
Welcome to your dream home! This custom-built residence boasts a spacious living room/ dining area with cozy fireplace, vaulted ceilings and lots of windows, beautiful kitchen with granite counter tops and tile backsplash, a luxurious main-floor primary bedroom with an en-suite bath, a charming second bedroom, and a versatile office. Upstairs, discover a splendid suite with a den and full bathroom. Outside, your personal paradise awaits with a stunning in-ground pool, a fenced patio area for sun-soaked gatherings, a fun playground, two car attached garage and a handy carport plus a small storage shed. This meticulously designed home is a masterpiece of comfort and entertainment. Don't miss the chance to make it yours—schedule a viewing today and start living your dream life!
Zillow last checked: 8 hours ago
Listing updated: November 15, 2023 at 05:30pm
Listing Provided by:
Amy Clare Lockhart 615-418-7456,
Town & Lake Realty, Inc.
Bought with:
Gina Butler, 311581
Town & Lake Realty, Inc.
Source: RealTracs MLS as distributed by MLS GRID,MLS#: 2574183
Facts & features
Interior
Bedrooms & bathrooms
- Bedrooms: 3
- Bathrooms: 3
- Full bathrooms: 3
- Main level bedrooms: 2
Bedroom 1
- Features: Full Bath
- Level: Full Bath
Bedroom 3
- Features: Bath
- Level: Bath
Bonus room
- Features: Second Floor
- Level: Second Floor
Heating
- Central
Cooling
- Central Air
Appliances
- Included: Dishwasher, Microwave, Refrigerator, Electric Oven, Cooktop
Features
- Flooring: Wood, Tile, Vinyl
- Basement: Crawl Space
- Number of fireplaces: 1
Interior area
- Total structure area: 2,159
- Total interior livable area: 2,159 sqft
- Finished area above ground: 2,159
Property
Parking
- Total spaces: 4
- Parking features: Garage Door Opener, Garage Faces Side, Detached
- Garage spaces: 2
- Carport spaces: 2
- Covered spaces: 4
Features
- Levels: Two
- Stories: 2
- Patio & porch: Porch, Covered, Patio
- Has private pool: Yes
- Pool features: In Ground
- Fencing: Back Yard
Lot
- Size: 0.75 Acres
- Dimensions: PCL SITS ON MAPS 79 & 80
- Features: Level
Details
- Parcel number: 080 04302 000
- Special conditions: Standard
Construction
Type & style
- Home type: SingleFamily
- Property subtype: Single Family Residence, Residential
Materials
- Vinyl Siding
- Roof: Shingle
Condition
- New construction: No
- Year built: 2002
Utilities & green energy
- Sewer: Septic Tank
- Water: Well
Community & neighborhood
Location
- Region: Smithville
- Subdivision: W A Cantrell Plat
Price history
| Date | Event | Price |
|---|---|---|
| 11/14/2023 | Sold | $425,000-1.1%$197/sqft |
Source: | ||
| 9/26/2023 | Pending sale | $429,900$199/sqft |
Source: | ||
| 9/23/2023 | Listed for sale | $429,900$199/sqft |
Source: | ||
Public tax history
| Year | Property taxes | Tax assessment |
|---|---|---|
| 2025 | $1,765 | $70,325 |
| 2024 | $1,765 +25.5% | $70,325 |
| 2023 | $1,407 | $70,325 |
Find assessor info on the county website
Neighborhood: 37166
Nearby schools
GreatSchools rating
- NASmithville Elementary SchoolGrades: PK-2Distance: 3.7 mi
- 5/10Dekalb Middle SchoolGrades: 6-8Distance: 3.7 mi
- 6/10De Kalb County High SchoolGrades: 9-12Distance: 3.7 mi
Schools provided by the listing agent
- Elementary: Smithville Elementary
- Middle: Dekalb Middle School
- High: De Kalb County High School
Source: RealTracs MLS as distributed by MLS GRID. This data may not be complete. We recommend contacting the local school district to confirm school assignments for this home.

Get pre-qualified for a loan
At Zillow Home Loans, we can pre-qualify you in as little as 5 minutes with no impact to your credit score.An equal housing lender. NMLS #10287.
Sell for more on Zillow
Get a free Zillow Showcase℠ listing and you could sell for .
$445,000
2% more+ $8,900
With Zillow Showcase(estimated)
$453,900