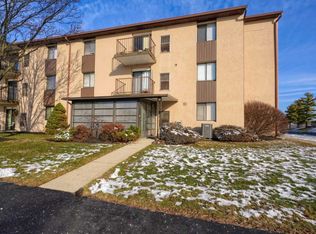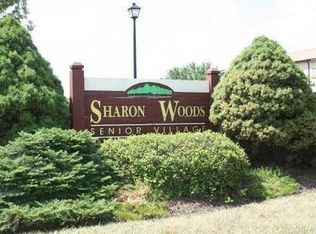Located in a quiet community, this is the largest style end unit in the building!! Two large bedrooms, and two large bathrooms, spacious Great Room, Kitchen with dining space and a breakfast bar area, formal dining space. Two balconies overlook the community space behind. Located in a secure building with an elevator that offers community spaces, activities, a pool table, and a small additional storage space for each resident. This unit also has a private carport included! This is a 55+ community as a requirement for purchase. Masks MUST be worn to enter the building.
This property is off market, which means it's not currently listed for sale or rent on Zillow. This may be different from what's available on other websites or public sources.

