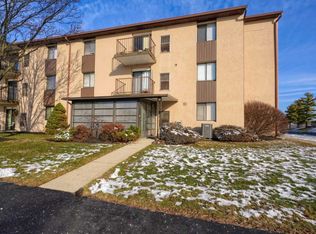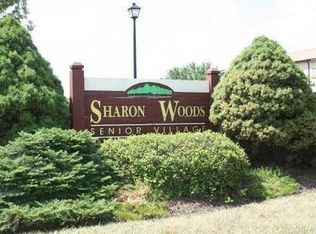WONDERFUL QUIET CONDO IN SECURED BUILDING 55 & OVER COMMUNITY. Beautiful views overlooking green space with private patio. Fresh new carpet and paint update this gem. Master Bedroom with 2 large walk in closets! 2 full baths!!! Extremely spacious living area in model. First floor unit so no stairs! SOCIAL HALL WITH MANY ACTIVITIES YOU ARE WELCOME TO JOIN. Great for world travelers. All Appliances including washer and dryer to stay. Showings start Friday!!
This property is off market, which means it's not currently listed for sale or rent on Zillow. This may be different from what's available on other websites or public sources.

