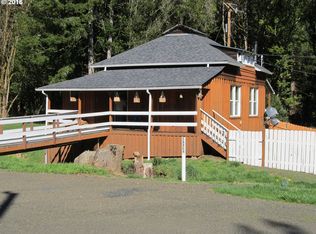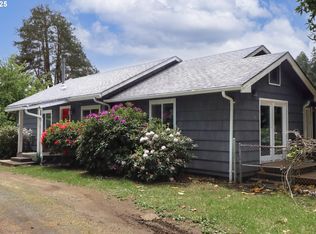Immaculate 3 bedroom,2 bath manufactured home in the country.Laminated wood floors throughout.Jucuzzi tub in master bath.Located in Fairview, this 1.88 acre home has beautiful valley view,and fenced area for livestock.Very private,with fruit trees and fertile garden area. Separate tank and irrigation system. Community well.Great pride has gone into this home.
This property is off market, which means it's not currently listed for sale or rent on Zillow. This may be different from what's available on other websites or public sources.

