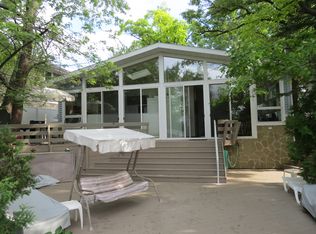Sold
$300,000
5884 Rays Dr, Onsted, MI 49265
2beds
1,480sqft
Single Family Residence
Built in 1960
0.9 Acres Lot
$436,600 Zestimate®
$203/sqft
$1,646 Estimated rent
Home value
$436,600
$389,000 - $498,000
$1,646/mo
Zestimate® history
Loading...
Owner options
Explore your selling options
What's special
Move in just in time to enjoy the rest of the summer and the stunning fall color on beautiful all sports Sand Lake in the Irish Hills! Take in all that lake life has to offer from the spacious upper screened in porch with full view of the lake! This peaceful, 2 bed, 2 bath rustic ranch cottage with a full walkout lower level sits on approximately 70 feet of waterfront. Watch and listen to the varied wildlife while sipping your morning coffee or catch up on your summer reading while relaxing on your own dock! Detached 2 car garage provides tons of storage for all of your water toys! Set up a showing today and realize your dream of owning a beautiful slice of Michigan lakefront living! Close proximity to Ann Arbor, Saline, Chelsea, Toledo and surrounding areas.
Zillow last checked: 8 hours ago
Listing updated: December 01, 2023 at 04:13pm
Listed by:
Mary Pollock 734-904-5143,
Keller Williams Ann Arbor Mrkt
Bought with:
Beau La Fleur, 6501442431
Keller Williams Ann Arbor Mrkt
Source: MichRIC,MLS#: 23127687
Facts & features
Interior
Bedrooms & bathrooms
- Bedrooms: 2
- Bathrooms: 2
- Full bathrooms: 2
Primary bedroom
- Level: Upper
Bedroom 2
- Level: Upper
Dining room
- Level: Upper
Kitchen
- Level: Upper
Laundry
- Level: Lower
Living room
- Level: Upper
Heating
- Forced Air
Cooling
- Central Air
Appliances
- Included: Dryer, Oven, Range, Refrigerator, Washer
Features
- Ceiling Fan(s), Eat-in Kitchen
- Flooring: Carpet, Ceramic Tile, Tile, Vinyl
- Windows: Window Treatments
- Basement: Full,Walk-Out Access
- Number of fireplaces: 1
- Fireplace features: Wood Burning
Interior area
- Total structure area: 840
- Total interior livable area: 1,480 sqft
- Finished area below ground: 640
Property
Parking
- Total spaces: 2
- Parking features: Detached
- Garage spaces: 2
Features
- Stories: 1
- Waterfront features: Lake
Lot
- Size: 0.90 Acres
Details
- Parcel number: CA0715052000
- Zoning description: RE
Construction
Type & style
- Home type: SingleFamily
- Property subtype: Single Family Residence
Materials
- Vinyl Siding
Condition
- New construction: No
- Year built: 1960
Utilities & green energy
- Sewer: Public Sewer
- Water: Well
- Utilities for property: Natural Gas Connected
Community & neighborhood
Location
- Region: Onsted
- Subdivision: Suprvrs 3 - Cambridge Township
Other
Other facts
- Listing terms: Cash,Conventional
Price history
| Date | Event | Price |
|---|---|---|
| 9/18/2023 | Pending sale | $349,900+16.6%$236/sqft |
Source: | ||
| 9/15/2023 | Sold | $300,000-14.3%$203/sqft |
Source: | ||
| 7/20/2023 | Contingent | $349,900$236/sqft |
Source: | ||
| 7/19/2023 | Listed for sale | $349,900$236/sqft |
Source: | ||
| 7/17/2023 | Contingent | $349,900$236/sqft |
Source: | ||
Public tax history
| Year | Property taxes | Tax assessment |
|---|---|---|
| 2025 | $100 -96.6% | -- |
| 2024 | $2,905 +6.1% | -- |
| 2023 | $2,739 | -- |
Find assessor info on the county website
Neighborhood: 49265
Nearby schools
GreatSchools rating
- 6/10Onsted ElementaryGrades: PK-5Distance: 5 mi
- 6/10Onsted Middle SchoolGrades: 6-8Distance: 5 mi
- 7/10Onsted Community High SchoolGrades: 9-12Distance: 5 mi

Get pre-qualified for a loan
At Zillow Home Loans, we can pre-qualify you in as little as 5 minutes with no impact to your credit score.An equal housing lender. NMLS #10287.
