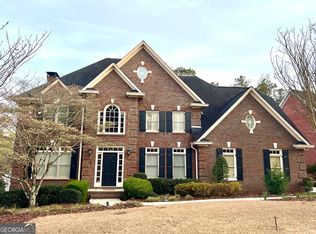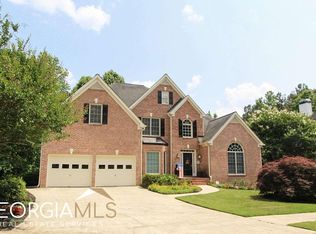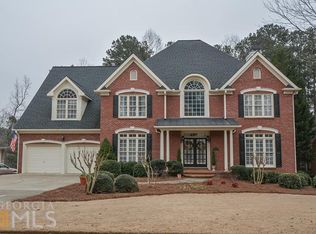Gorgeous traditional brick home in fantastic Brookstone subdivision in Harrison High district! Entertainers dream house that looks out onto the 11th hole fairway. Recent renovations include the immense kitchen with double ovens, gas cooktop, touch activated fauct, wine fridge, warming drawer and secret large walk in pantry! New carpet and refinished hardwood floors make for move in ready condition. The main level golf course view windwow were all replaced in 2019 with UV enhanced protection glass. Enjoy your weekend grilling on the large deck with new decking installed in 2018 or relax the day away under the sunsetter awning. This home features a master suite on the main level with large walk in closet. There is plenty of space for family and guests with 4 oversized bedrooms and 3 bathrooms on the 2nd level. Need more space, well the terrace level features space for a 6th bedroom with full bath and large media room area. Wait there's even more....how about a 3rd car garage and tons of unfished storage space! You could spend all day reading...instead, just junmp in the car and see for yourself before it's gone! Virtual 3D tour available for your quarantining pleasure as well.
This property is off market, which means it's not currently listed for sale or rent on Zillow. This may be different from what's available on other websites or public sources.


