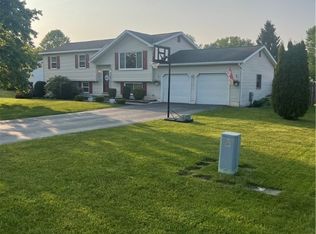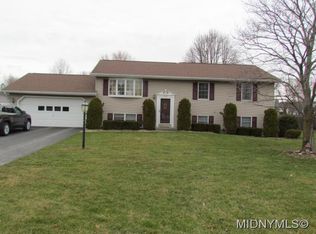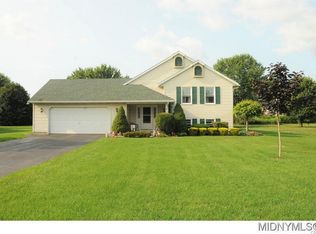THIS L-SHAPED BI-LEVEL OFFERS A WHOLE LOT OF LIVEABLE SPACE ALONG WITH A WHOLE LOT OF FUN FOR THE KIDS, WITH THE TWO-TIER DECK THAT LEADS TO THE ABOVE-GROUND POOL; TOTALLY FENCED-IN YARD FOR PRIVACY & SECURITY; MASTER SUITE WITH UPDATED FULLY TILED BATH ALONG WITH A FULLY TILED FULL GUEST BATH & PARTIAL BATH; HUGE FAMILY ROOM WITH WOOD FIREPLACE; FORMAL DINING ROOM WITH SLIDERS TO LARGE DECK. TWO-ZONE BASEBOARD HEAT; OVERSIZED TWO-STALL GARAGE; JOHN JOY ELEMENTARY SCHOOL
This property is off market, which means it's not currently listed for sale or rent on Zillow. This may be different from what's available on other websites or public sources.


