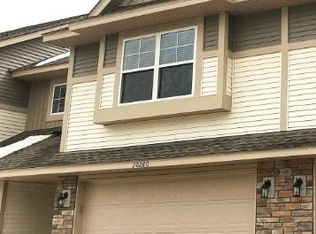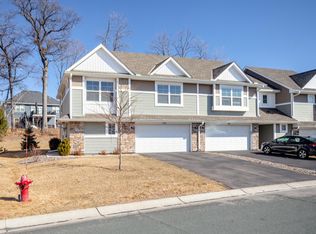Closed
$391,000
5883 Royalton Rd NE, Prior Lake, MN 55372
3beds
1,911sqft
Townhouse Side x Side
Built in 2018
2,178 Square Feet Lot
$409,700 Zestimate®
$205/sqft
$2,422 Estimated rent
Home value
$409,700
$377,000 - $447,000
$2,422/mo
Zestimate® history
Loading...
Owner options
Explore your selling options
What's special
Here it is!! A beautiful and like new end unit townhome available in a quiet and gorgeous neighborhood! You will fall in love with the wide open main level with a fantastic kitchen with a large island, white cabinetry and white subway tile backsplash. Kitchen, dining room and living room which has a cozy fireplace are all open to each other and the patio door leads to a relaxing patio area with a pergola and plenty of green space. Upper level has 3 bedrooms, plus a loft and a full bathroom. The large owners suite has a large walk-in closet and a 3/4 bath with dual sinks and a walk-in shower. Plus fresh paint and new carpeting in the bedrooms. Great location just a short distance from Highways 13 and 169 and to Sand Point Beach and Sand Point Beach Park on Lower Prior Lake. Come take a look....
Zillow last checked: 8 hours ago
Listing updated: August 15, 2025 at 10:26pm
Listed by:
Kraig Domogalla 612-366-3925,
RE/MAX Results
Bought with:
Daniel S. Truong
Equity Direct Realty
Source: NorthstarMLS as distributed by MLS GRID,MLS#: 6517475
Facts & features
Interior
Bedrooms & bathrooms
- Bedrooms: 3
- Bathrooms: 3
- Full bathrooms: 1
- 3/4 bathrooms: 1
- 1/2 bathrooms: 1
Bedroom 1
- Level: Upper
- Area: 234 Square Feet
- Dimensions: 18 x 13
Bedroom 2
- Level: Upper
- Area: 120 Square Feet
- Dimensions: 12 x 10
Bedroom 3
- Level: Upper
- Area: 140 Square Feet
- Dimensions: 14 x 10
Dining room
- Level: Main
- Area: 104 Square Feet
- Dimensions: 13 x 8
Kitchen
- Level: Main
- Area: 210 Square Feet
- Dimensions: 15 x 14
Laundry
- Level: Upper
- Area: 66 Square Feet
- Dimensions: 11 x 6
Living room
- Level: Main
- Area: 208 Square Feet
- Dimensions: 16 x 13
Loft
- Level: Upper
- Area: 195 Square Feet
- Dimensions: 15 x 13
Heating
- Forced Air
Cooling
- Central Air
Appliances
- Included: Air-To-Air Exchanger, Dishwasher, Disposal, Dryer, Freezer, Microwave, Range, Refrigerator, Washer, Water Softener Owned
Features
- Has basement: No
- Number of fireplaces: 1
- Fireplace features: Gas, Living Room
Interior area
- Total structure area: 1,911
- Total interior livable area: 1,911 sqft
- Finished area above ground: 1,911
- Finished area below ground: 0
Property
Parking
- Total spaces: 2
- Parking features: Attached, Asphalt, Garage Door Opener
- Attached garage spaces: 2
- Has uncovered spaces: Yes
- Details: Garage Dimensions (22 x 18)
Accessibility
- Accessibility features: None
Features
- Levels: Two
- Stories: 2
- Fencing: None
Lot
- Size: 2,178 sqft
- Dimensions: 42 x 60
Details
- Foundation area: 759
- Parcel number: 255270500
- Zoning description: Residential-Single Family
Construction
Type & style
- Home type: Townhouse
- Property subtype: Townhouse Side x Side
- Attached to another structure: Yes
Materials
- Brick/Stone, Vinyl Siding
- Foundation: Slab
- Roof: Age 8 Years or Less,Asphalt
Condition
- Age of Property: 7
- New construction: No
- Year built: 2018
Utilities & green energy
- Electric: Circuit Breakers
- Gas: Natural Gas
- Sewer: City Sewer/Connected
- Water: City Water/Connected
Community & neighborhood
Location
- Region: Prior Lake
- Subdivision: Summit Preserve Cic #1203
HOA & financial
HOA
- Has HOA: Yes
- HOA fee: $275 monthly
- Services included: Hazard Insurance, Lawn Care, Maintenance Grounds, Professional Mgmt, Trash, Snow Removal
- Association name: Associa of MN
- Association phone: 763-225-6400
Price history
| Date | Event | Price |
|---|---|---|
| 8/15/2024 | Sold | $391,000$205/sqft |
Source: | ||
| 7/17/2024 | Pending sale | $391,000$205/sqft |
Source: | ||
| 6/6/2024 | Price change | $391,000-1%$205/sqft |
Source: | ||
| 4/11/2024 | Listed for sale | $394,900$207/sqft |
Source: | ||
| 1/23/2024 | Listing removed | -- |
Source: | ||
Public tax history
| Year | Property taxes | Tax assessment |
|---|---|---|
| 2025 | $3,598 -1.6% | $351,300 +4% |
| 2024 | $3,658 +0.8% | $337,900 +2.2% |
| 2023 | $3,630 -3.2% | $330,700 -0.5% |
Find assessor info on the county website
Neighborhood: 55372
Nearby schools
GreatSchools rating
- 6/10Eagle Creek Elementary SchoolGrades: K-5Distance: 1.9 mi
- 5/10Shakopee East Junior High SchoolGrades: 6-8Distance: 5.6 mi
- 7/10Shakopee Senior High SchoolGrades: 9-12Distance: 6.5 mi
Get a cash offer in 3 minutes
Find out how much your home could sell for in as little as 3 minutes with a no-obligation cash offer.
Estimated market value$409,700
Get a cash offer in 3 minutes
Find out how much your home could sell for in as little as 3 minutes with a no-obligation cash offer.
Estimated market value
$409,700

