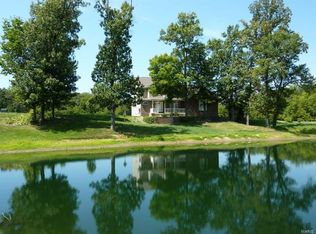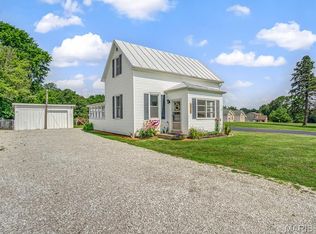UNDER CONTRACT AGENTS BRING YOUR BUYERS FOR 2.5%. This charming home nestled on 3+ acres in rural Waterloo is stunning! Walk into the foyer & note the gorgeous dining room before continuing into the family room & falling in love with the 2-story vaulted ceiling, abundant natural light, & gas fireplace. The kitchen has crown molding & pantry with coffee bar, and is loaded with upgrades, granite countertops, tile backsplash, stainless steel appliances & double oven. Also on the main level is a 1/2 bath, laundry, & master bedroom is accented by crown molding and a walk in closet. The master bath includes a tile shower w/glass doors, tub, granite countertop, and lots of storage. Upstairs, find a loft that overlooks the beautiful living room below, 3 bedrooms, & full bath. This home also has a full walk-out basement that is partially finished and includes, a very large recreation room, bedroom w/walk in closet, bathroom, and wet bar. Large unfinished room great for storage and/or workshop. This beauty also has a large back patio, playground, fencing, oversized 2 car garage and a 30×50 building! Plenty of room to spread out on this lovely property. There are no restrictions & horses are allowed. For more info or to schedule a showing contact Chris and Bethany: Phone: 618-204-9611 Email: chris.beshears@krymarllc.com
This property is off market, which means it's not currently listed for sale or rent on Zillow. This may be different from what's available on other websites or public sources.

