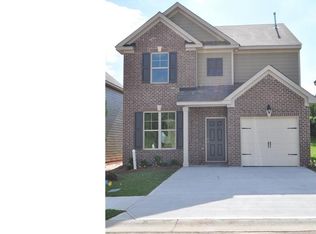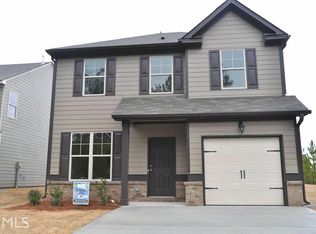Closed
$303,500
5883 Little River Rd, Atlanta, GA 30349
3beds
3,536sqft
Single Family Residence
Built in 2018
-- sqft lot
$302,500 Zestimate®
$86/sqft
$2,296 Estimated rent
Home value
$302,500
$284,000 - $321,000
$2,296/mo
Zestimate® history
Loading...
Owner options
Explore your selling options
What's special
Cambridge floorplan at River's Station Hidden Gem! Beautiful hardwood flooring will be the first thing to catch your eye as you walk into the foyer, the formal dining room boasts arches and coffered ceiling, breath taking corner fireplace & high ceiling add charisma and beauty to the spacious family room. Modern kitchen features granite counters, hardwood cabinets, island and recessed lighting ready to host yourdinner parties and family events. Huge master is a must see with it's trey ceiling & spa-like bath with dual vanity, separate tub & shower, and a large walk in closet. The size of the additional bedrooms won't disappoint! Another amazing feature this home has to offer is the large fenced in yard with lots of space for a playground for your kiddos, tables for your events, or for your fur babies to run around. Great amenities include community clubhouse, pool & playground. New appliances installed in Nov 2023. New water heater in Dec 2023 this home is a must see, don't miss out on this incredible opportunity.
Zillow last checked: 8 hours ago
Listing updated: May 24, 2024 at 09:18am
Listed by:
Leidy Jimenez 4044249896,
Keller Williams Realty Atlanta North
Bought with:
Kamiesha Anderson, 355825
Source: GAMLS,MLS#: 10275379
Facts & features
Interior
Bedrooms & bathrooms
- Bedrooms: 3
- Bathrooms: 3
- Full bathrooms: 2
- 1/2 bathrooms: 1
Dining room
- Features: Separate Room
Kitchen
- Features: Kitchen Island, Pantry, Solid Surface Counters, Walk-in Pantry
Heating
- Electric, Forced Air, Zoned
Cooling
- Ceiling Fan(s), Central Air, Zoned
Appliances
- Included: Dishwasher, Disposal, Other
- Laundry: Other, Upper Level
Features
- High Ceilings, Other, Tray Ceiling(s), Walk-In Closet(s)
- Flooring: Carpet, Hardwood
- Basement: None
- Number of fireplaces: 1
- Fireplace features: Family Room, Wood Burning Stove
Interior area
- Total structure area: 3,536
- Total interior livable area: 3,536 sqft
- Finished area above ground: 1,768
- Finished area below ground: 1,768
Property
Parking
- Total spaces: 1
- Parking features: Attached, Garage
- Has attached garage: Yes
Features
- Levels: Two
- Stories: 2
- Exterior features: Other
- Fencing: Back Yard
Lot
- Features: Other
Details
- Parcel number: 13103A B044
Construction
Type & style
- Home type: SingleFamily
- Architectural style: Traditional
- Property subtype: Single Family Residence
Materials
- Brick, Other
- Roof: Composition
Condition
- Resale
- New construction: No
- Year built: 2018
Utilities & green energy
- Sewer: Public Sewer
- Water: Public
- Utilities for property: Electricity Available, Water Available
Community & neighborhood
Community
- Community features: Clubhouse, Playground, Pool
Location
- Region: Atlanta
- Subdivision: Rivers Station
HOA & financial
HOA
- Has HOA: Yes
- HOA fee: $470 annually
- Services included: Maintenance Grounds, Other, Swimming
Other
Other facts
- Listing agreement: Exclusive Right To Sell
Price history
| Date | Event | Price |
|---|---|---|
| 5/24/2024 | Sold | $303,500-2.1%$86/sqft |
Source: | ||
| 4/12/2024 | Pending sale | $310,000-1.6%$88/sqft |
Source: | ||
| 4/3/2024 | Price change | $315,000+1.6%$89/sqft |
Source: | ||
| 4/3/2024 | Listed for sale | $310,000+49.1%$88/sqft |
Source: | ||
| 9/29/2023 | Sold | $207,955+8.9%$59/sqft |
Source: Public Record Report a problem | ||
Public tax history
| Year | Property taxes | Tax assessment |
|---|---|---|
| 2024 | $3,284 -24.1% | $83,200 -30% |
| 2023 | $4,327 +16.3% | $118,800 +14.4% |
| 2022 | $3,722 +26.3% | $103,880 +41.1% |
Find assessor info on the county website
Neighborhood: 30349
Nearby schools
GreatSchools rating
- 4/10Northcutt Elementary SchoolGrades: PK-5Distance: 0.7 mi
- 4/10North Clayton Middle SchoolGrades: 6-8Distance: 0.5 mi
- 3/10North Clayton High SchoolGrades: 9-12Distance: 0.9 mi
Schools provided by the listing agent
- Middle: North Clayton
- High: North Clayton
Source: GAMLS. This data may not be complete. We recommend contacting the local school district to confirm school assignments for this home.
Get a cash offer in 3 minutes
Find out how much your home could sell for in as little as 3 minutes with a no-obligation cash offer.
Estimated market value$302,500
Get a cash offer in 3 minutes
Find out how much your home could sell for in as little as 3 minutes with a no-obligation cash offer.
Estimated market value
$302,500

