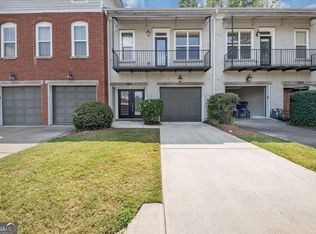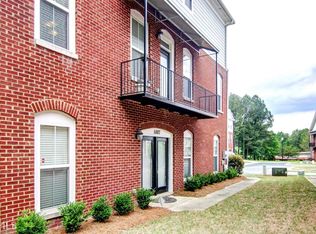Closed
$289,999
5883 Brookside Oak Cir, Norcross, GA 30093
2beds
1,492sqft
Townhouse
Built in 2004
2,178 Square Feet Lot
$286,800 Zestimate®
$194/sqft
$2,359 Estimated rent
Home value
$286,800
$264,000 - $313,000
$2,359/mo
Zestimate® history
Loading...
Owner options
Explore your selling options
What's special
Welcome to Brookside Green, where comfort meets convenience in this well-maintained two-bedroom, two-bathroom townhome. Situated in a gated community just minutes from restaurants, shopping, parks, and with easy access to I-85. Upon entry through either the front door or the attached garage, the main level features a full bathroom, laundry room, and a spacious secondary bedroom - ideal for guests, a roommate, or a home office. Upstairs, the layout opens up to the kitchen, dining, and living area, along with the primary bedroom. The kitchen includes painted cabinetry, ample storage, and a center island well-suited for everyday meals or casual entertaining. The adjoining living space offers a gas fireplace and abundant natural light, with access to a private patio overlooking a wooded view. The primary suite includes high ceilings and its own private balcony, offering a peaceful spot to enjoy the view of the beautifully landscaped neighborhood. The home's thoughtful layout, comfortable living spaces, and community amenities - including controlled access, regular landscaping, and a neighborhood pool - make this townhome an excellent option for anyone seeking a low-maintenance lifestyle in a well-connected location. This property is now available for private showings. Please reach out to schedule your tour.
Zillow last checked: 8 hours ago
Listing updated: May 29, 2025 at 12:41pm
Listed by:
Naimah Williams 404-849-6968,
Keller Williams Atlanta Midtown,
Jacqueline Walker 404-272-6698,
Keller Williams Atlanta Midtown
Bought with:
Bridgett D Roberson, 314937
BHGRE Metro Brokers
Source: GAMLS,MLS#: 10502232
Facts & features
Interior
Bedrooms & bathrooms
- Bedrooms: 2
- Bathrooms: 2
- Full bathrooms: 2
- Main level bathrooms: 1
- Main level bedrooms: 1
Kitchen
- Features: Breakfast Bar, Pantry
Heating
- Central, Forced Air
Cooling
- Central Air
Appliances
- Included: Dishwasher, Disposal, Dryer, Microwave, Oven/Range (Combo), Refrigerator, Stainless Steel Appliance(s), Washer
- Laundry: In Hall
Features
- Double Vanity, High Ceilings, Other, Roommate Plan, Separate Shower, Soaking Tub, Walk-In Closet(s)
- Flooring: Carpet, Hardwood
- Windows: Double Pane Windows
- Basement: None
- Number of fireplaces: 1
- Fireplace features: Gas Log, Living Room
- Common walls with other units/homes: 2+ Common Walls
Interior area
- Total structure area: 1,492
- Total interior livable area: 1,492 sqft
- Finished area above ground: 1,492
- Finished area below ground: 0
Property
Parking
- Total spaces: 1
- Parking features: Garage, Garage Door Opener
- Has garage: Yes
Features
- Levels: Two
- Stories: 2
- Patio & porch: Deck, Porch
- Exterior features: Balcony
- Has view: Yes
- View description: City
- Waterfront features: No Dock Or Boathouse
- Body of water: None
Lot
- Size: 2,178 sqft
- Features: Level, Private
Details
- Parcel number: R6196 218
Construction
Type & style
- Home type: Townhouse
- Architectural style: Brick Front,Traditional
- Property subtype: Townhouse
- Attached to another structure: Yes
Materials
- Brick, Concrete
- Foundation: Slab
- Roof: Composition
Condition
- Resale
- New construction: No
- Year built: 2004
Utilities & green energy
- Sewer: Public Sewer
- Water: Public
- Utilities for property: Cable Available, Electricity Available, Natural Gas Available, Sewer Available, Water Available
Community & neighborhood
Community
- Community features: None
Location
- Region: Norcross
- Subdivision: Brookside Green
HOA & financial
HOA
- Has HOA: Yes
- HOA fee: $3,540 annually
- Services included: Maintenance Grounds, Swimming
Other
Other facts
- Listing agreement: Exclusive Right To Sell
- Listing terms: Cash,Conventional,VA Loan
Price history
| Date | Event | Price |
|---|---|---|
| 5/29/2025 | Sold | $289,999$194/sqft |
Source: | ||
| 5/14/2025 | Pending sale | $289,999$194/sqft |
Source: | ||
| 4/17/2025 | Listed for sale | $289,999+6.2%$194/sqft |
Source: | ||
| 7/27/2023 | Listing removed | -- |
Source: | ||
| 7/11/2023 | Listing removed | -- |
Source: GAMLS #10168300 | ||
Public tax history
| Year | Property taxes | Tax assessment |
|---|---|---|
| 2024 | $4,965 +7.9% | $131,760 +8.4% |
| 2023 | $4,601 +13.3% | $121,560 +13.4% |
| 2022 | $4,060 +25.6% | $107,200 +29.8% |
Find assessor info on the county website
Neighborhood: 30093
Nearby schools
GreatSchools rating
- 4/10Meadowcreek Elementary SchoolGrades: PK-5Distance: 2.1 mi
- 4/10Louise Radloff Middle SchoolGrades: 6-8Distance: 4.3 mi
- 3/10Meadowcreek High SchoolGrades: 9-12Distance: 3.1 mi
Schools provided by the listing agent
- Elementary: Meadowcreek
- Middle: Louise Radloff
- High: Meadowcreek
Source: GAMLS. This data may not be complete. We recommend contacting the local school district to confirm school assignments for this home.
Get a cash offer in 3 minutes
Find out how much your home could sell for in as little as 3 minutes with a no-obligation cash offer.
Estimated market value
$286,800
Get a cash offer in 3 minutes
Find out how much your home could sell for in as little as 3 minutes with a no-obligation cash offer.
Estimated market value
$286,800

