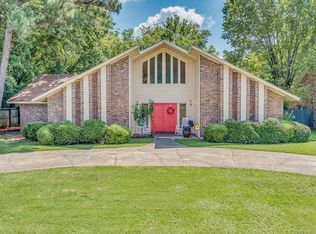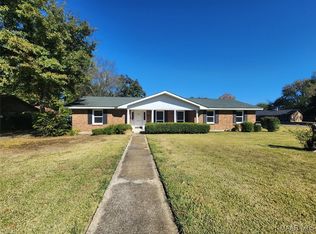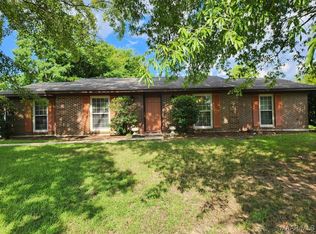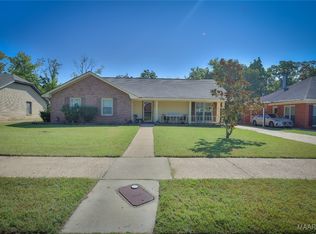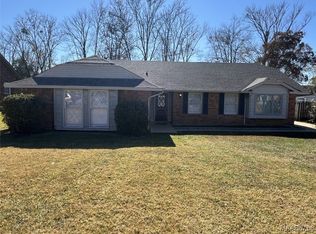Welcome to 5883 Bridle Path Lane, a spacious and inviting home in the sought after Carriage Hills neighborhood. This lovingly maintained 3+ bedroom, 2.5 bath residence spans approximately 2,641 sq ft and rests on a generous 0.28 acre lot. Inside, you'll find well-proportioned living spaces including a formal living room, dining area, den and cozy family room centered around a fireplace. The layout flows beautifully, with an eat in kitchen and seamless outdoor access.
Constructed in 1986, the home features a durable brick-and-wood exterior, slab foundation, and asphalt roof. Mechanical systems are modern, with forced-air heating and central cooling. Convenience meets comfort with an oversized carport area for parking.
Outside, enjoy ample yard space - with an inground swimming pool with a BRAND NEW POOL LINER!!! Parents will appreciate the proximity to nearby schools and shopping, while everyone benefits from the friendly, well-established community.
Don't miss out on this blend of space, character and location in the heart of Montgomery!
For sale
Price cut: $33.9K (11/24)
$199,000
5883 Bridle Path Ln, Montgomery, AL 36116
4beds
2,641sqft
Est.:
Single Family Residence
Built in 1986
0.28 Acres Lot
$197,300 Zestimate®
$75/sqft
$-- HOA
What's special
Inground swimming poolBrand new pool linerEat in kitchenSpacious and inviting homeSeamless outdoor accessAmple yard spaceDurable brick-and-wood exterior
- 54 days |
- 804 |
- 59 |
Zillow last checked: 8 hours ago
Listing updated: November 24, 2025 at 11:40am
Listed by:
Michael Stroup 334-495-4000,
Harris And Atkins Real Estate
Source: MAAR,MLS#: 578252 Originating MLS: Montgomery Area Association Of Realtors
Originating MLS: Montgomery Area Association Of Realtors
Tour with a local agent
Facts & features
Interior
Bedrooms & bathrooms
- Bedrooms: 4
- Bathrooms: 3
- Full bathrooms: 2
- 1/2 bathrooms: 1
Kitchen
- Level: First
Heating
- Central, Electric, Gas
Cooling
- Central Air, Ceiling Fan(s), Electric, Gas
Appliances
- Included: Dishwasher, Electric Cooktop, Electric Oven, Disposal, Plumbed For Ice Maker, Refrigerator, Range Hood, Smooth Cooktop, Water Heater
- Laundry: Washer Hookup, Dryer Hookup
Features
- Attic, Double Vanity, Garden Tub/Roman Tub, Intercom, Jetted Tub, Storage, Shutters, Separate Shower, Walk-In Closet(s), Window Treatments
- Flooring: Carpet, Tile, Vinyl
- Doors: Storm Door(s)
- Windows: Blinds, Plantation Shutters, Storm Window(s)
- Number of fireplaces: 1
- Fireplace features: One
Interior area
- Total interior livable area: 2,641 sqft
Property
Parking
- Total spaces: 2
- Parking features: Driveway
- Carport spaces: 2
Features
- Levels: Two
- Stories: 2
- Patio & porch: Covered, Deck, Porch
- Exterior features: Deck, Porch, Storage
- Pool features: In Ground, Pool, Pool Equipment
Lot
- Size: 0.28 Acres
- Dimensions: 12,084sq ft
- Features: City Lot, Cul-De-Sac, Level, Mature Trees, Subdivision, Wooded
- Topography: Level
- Residential vegetation: Wooded
Details
- Parcel number: 1007253001026.003
- Other equipment: Intercom
Construction
Type & style
- Home type: SingleFamily
- Architectural style: Two Story
- Property subtype: Single Family Residence
Materials
- Brick, Wood Siding
- Foundation: Slab
Condition
- New construction: No
- Year built: 1986
Utilities & green energy
- Sewer: Public Sewer
- Water: Public
- Utilities for property: Cable Available, Electricity Available, Natural Gas Available
Community & HOA
Community
- Subdivision: Carriage Hills
HOA
- Has HOA: No
Location
- Region: Montgomery
Financial & listing details
- Price per square foot: $75/sqft
- Tax assessed value: $265,500
- Annual tax amount: $1,101
- Date on market: 10/20/2025
- Cumulative days on market: 149 days
- Listing terms: Cash,Conventional,FHA,VA Loan
- Road surface type: Paved
Estimated market value
$197,300
$187,000 - $207,000
$2,059/mo
Price history
Price history
| Date | Event | Price |
|---|---|---|
| 11/24/2025 | Price change | $199,000-14.6%$75/sqft |
Source: | ||
| 11/10/2025 | Price change | $232,900-0.9%$88/sqft |
Source: | ||
| 10/21/2025 | Price change | $234,900+2.1%$89/sqft |
Source: | ||
| 10/20/2025 | Listed for sale | $230,000$87/sqft |
Source: | ||
| 10/7/2025 | Listing removed | $230,000$87/sqft |
Source: | ||
Public tax history
Public tax history
| Year | Property taxes | Tax assessment |
|---|---|---|
| 2024 | $1,101 +12.3% | $26,560 +12.2% |
| 2023 | $980 +60.5% | $23,680 +13.6% |
| 2022 | $610 +11.5% | $20,840 |
Find assessor info on the county website
BuyAbility℠ payment
Est. payment
$1,136/mo
Principal & interest
$1005
Home insurance
$70
Property taxes
$61
Climate risks
Neighborhood: 36116
Nearby schools
GreatSchools rating
- 3/10Brewbaker Intermediate SchoolGrades: 3-5Distance: 1 mi
- 3/10Brewbaker Jr High SchoolGrades: 6-8Distance: 0.9 mi
- 2/10Jefferson Davis High SchoolGrades: 9-12Distance: 2.6 mi
Schools provided by the listing agent
- Elementary: Brewbaker Primary School
- Middle: Brewbaker Middle School,
- High: JAG High School
Source: MAAR. This data may not be complete. We recommend contacting the local school district to confirm school assignments for this home.
- Loading
- Loading
