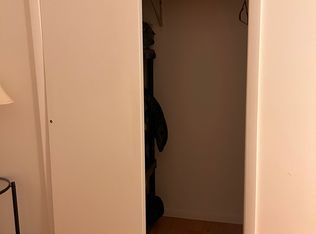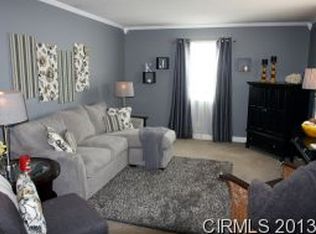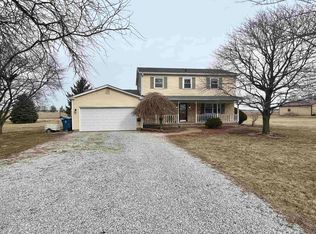Well Cared for and Meticulous!! One Owner all brick ranch in Tipton County located Just 15 mins from Kokomo and close to the Tipton Chrysler Plant. Maintenance free exterior home home has 3 brms, 1 1/2 baths, Living Room, Family Rm with brick, wood burning fireplace, Dining Room and utility room. Pretty updated white cabinetry and counter tops in kitchen. Many updates have been done over the years. Roof and new insulation in attic plus foam treatment on crawlspace walls. Replacement windows. Vinyl fascia and trim. Updated 200 AMP service. Newer electric baseboard heat. New well pressure pressure tank /fittings/gauges & shut off valve. Septic cleaned and checked. Light oak laminate floating V-groove flooring throughout the home. 2020 Resealed Hot Top Driveway. Bradford White electric water heater, Culligan water softener and reverse osmosis unit in kitchen. Bathroom updates also. When patio was poured footers were used if seller wanted to build sun room in future. Pretty lot with nice landscaping plus 20' wide strip of ground to the east of home. 12'x16' utility shed with workbench and overhead storage. Home is move in ready.! TLC, neat, clean and just waiting for the family who is looking for that nice county home. Great setting
This property is off market, which means it's not currently listed for sale or rent on Zillow. This may be different from what's available on other websites or public sources.



