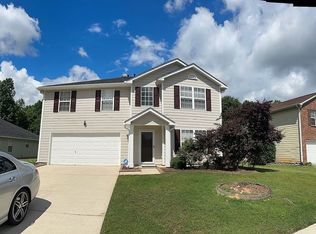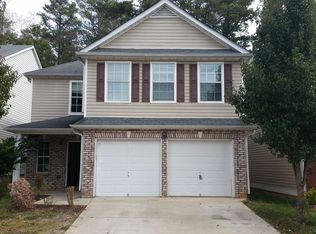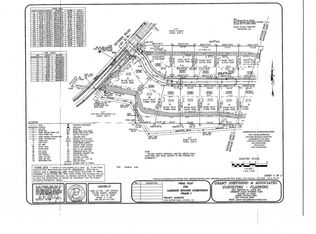Savannah floorplan at River's Station is three stories of perfection! Glossy hardwoods in 2-story foyer and separate formal living & dining add character to this timeless home! Relax in either the cozy family room w/ fireplace or downstairs junior master suite! Chef's kitchen boasts modern granite counters, hardwood cabinets, island & recessed lighting! Owner's suite w/ separate sitting room features a warm fireplace for chilly nights. Let's not forget the private master bath w/ dual vanity, separate tub & shower, and His & Hers closets! Spacious basement is a must-see!
This property is off market, which means it's not currently listed for sale or rent on Zillow. This may be different from what's available on other websites or public sources.


