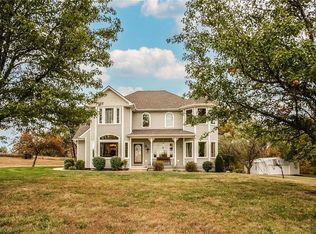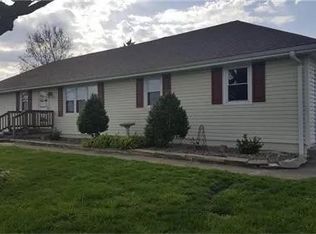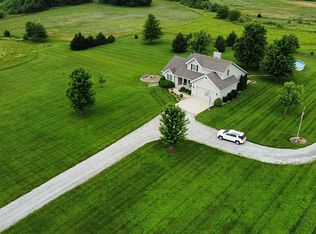Sold
Price Unknown
5882 SW State Route T #T, Polo, MO 64671
3beds
2,819sqft
Single Family Residence
Built in 2002
32 Acres Lot
$684,400 Zestimate®
$--/sqft
$-- Estimated rent
Home value
$684,400
Estimated sales range
Not available
Not available
Zestimate® history
Loading...
Owner options
Explore your selling options
What's special
Enjoy country living in this charming two story home sitting on 32 +/- acres. You will find ample space to enjoy family and friends with plenty of room to entertain. The home was custom built to take full advantage of natural light with plenty of windows to enjoy the views. There are lovely sitting/reading areas on each floor of the home, where you will love to relax with a good book. The kitchen offers plentiful storage and counter space for the family, as well as a nice "eat in" area. You will also find a beautiful formal dining room off of the kitchen for family dinners and entertaining. The walkout basement offers a spacious area to use as a TV room/game room, with a half bath and plentiful room for storage or work out area. The outbuilding is a great usable space and has electricity.
Since November 2024 the current owners have made several updates and upgrades to the home such as fresh paint and new carpet (top two floors), new lighting, high boy toilets, new exterior lighting and electrical outlets, and brand new stainless steel KitchenAid appliances. Pictures are from the previous listing, and do not reflect updates.
Zillow last checked: 8 hours ago
Listing updated: April 28, 2025 at 09:46am
Listing Provided by:
Tammy McGee 907-987-5278,
MO-KAN Veteran Realty LLC
Bought with:
Tammy McGee, 2021043535
MO-KAN Veteran Realty LLC
Source: Heartland MLS as distributed by MLS GRID,MLS#: 2534135
Facts & features
Interior
Bedrooms & bathrooms
- Bedrooms: 3
- Bathrooms: 4
- Full bathrooms: 2
- 1/2 bathrooms: 2
Dining room
- Description: Breakfast Area,Formal
Heating
- Propane
Cooling
- Electric
Appliances
- Included: Dishwasher, Double Oven, Microwave, Built-In Electric Oven
- Laundry: Main Level
Features
- Ceiling Fan(s), Custom Cabinets, Kitchen Island, Pantry, Stained Cabinets, Vaulted Ceiling(s), Walk-In Closet(s)
- Flooring: Carpet, Wood
- Basement: Finished,Walk-Out Access
- Number of fireplaces: 1
- Fireplace features: Living Room
Interior area
- Total structure area: 2,819
- Total interior livable area: 2,819 sqft
- Finished area above ground: 2,247
- Finished area below ground: 572
Property
Parking
- Total spaces: 2
- Parking features: Attached, Garage Faces Side
- Attached garage spaces: 2
Features
- Patio & porch: Porch
Lot
- Size: 32 Acres
- Features: Acreage
Details
- Parcel number: 1141811.01
Construction
Type & style
- Home type: SingleFamily
- Architectural style: Traditional
- Property subtype: Single Family Residence
Materials
- Vinyl Siding
- Roof: Composition
Condition
- Year built: 2002
Utilities & green energy
- Sewer: Septic Tank
- Water: Public
Community & neighborhood
Location
- Region: Polo
- Subdivision: Other
Other
Other facts
- Listing terms: Cash,Conventional,FHA,USDA Loan,VA Loan
- Ownership: Private
- Road surface type: Paved
Price history
| Date | Event | Price |
|---|---|---|
| 4/28/2025 | Sold | -- |
Source: | ||
| 3/26/2025 | Pending sale | $700,000$248/sqft |
Source: | ||
| 3/14/2025 | Listed for sale | $700,000$248/sqft |
Source: | ||
Public tax history
Tax history is unavailable.
Neighborhood: 64671
Nearby schools
GreatSchools rating
- 5/10Polo Elementary SchoolGrades: PK-4Distance: 2.8 mi
- 3/10Polo Middle SchoolGrades: 5-8Distance: 2.8 mi
- 3/10Polo High SchoolGrades: 9-12Distance: 2.8 mi
Sell for more on Zillow
Get a free Zillow Showcase℠ listing and you could sell for .
$684,400
2% more+ $13,688
With Zillow Showcase(estimated)
$698,088

