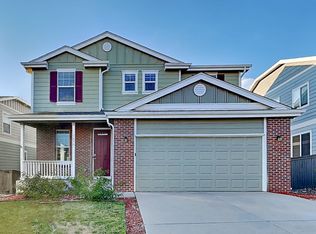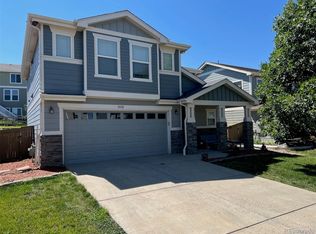Through out this home you will find numerous large windows providing ample natural light, granite, custom tile work, upgraded plumbing & light fixtures, laminate wood floors, a new roof & exterior paint. Come make this your home! Open floor concept will provide space for your family & friends to gather and enjoy one another's company. The large kitchen, w/an eat in nook, overlooks the family room & dining area. This level provides access to the garage, powder bath, basement & back yard. Out back you will experience the beautiful landscape & deck. Venturing back in and to the upper level, enjoy exploring the loft, two spacious secondary bdrms & a full bath. The spacious master bedroom is complete with a 4-piece bath & walk in closet! Last and certainly not least, you will want to see the walkout basement, waiting for your unique plan. With large windows and a sliding glass door to the backyard, you will be able to finish this area to suite any other needs.
This property is off market, which means it's not currently listed for sale or rent on Zillow. This may be different from what's available on other websites or public sources.

