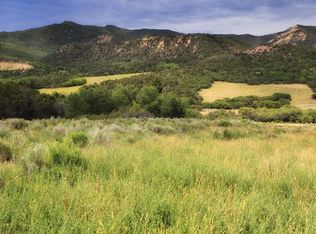A beautifully done remodel,on a large vintage ranch house for you to call home. Come and see a new generation of living in a well done traditional setting! Ladies enjoy the new upgraded Living area, kitchen improvements and a bonus flex room off the main living area. Guys! Complete your check list with a 36 ft X 53 ft shop and loft area for virtually unlimited work area and storage,with a 16 foot bay door. Shop has separately supplied and metered electric and propane. Not done yet: CHECK OUT the the huge 30ft X 60ft carport Port/Dry Storage area and call it COMPLETE.
This property is off market, which means it's not currently listed for sale or rent on Zillow. This may be different from what's available on other websites or public sources.
