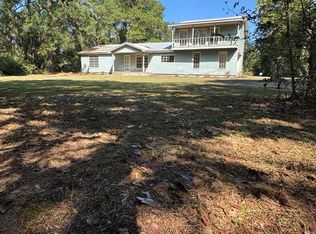Sold for $315,000
$315,000
5881 Old State Rd, Naylor, GA 31641
3beds
1,718sqft
Single Family Residence
Built in 2003
5 Acres Lot
$317,400 Zestimate®
$183/sqft
$1,626 Estimated rent
Home value
$317,400
$267,000 - $381,000
$1,626/mo
Zestimate® history
Loading...
Owner options
Explore your selling options
What's special
Charming 3 Bedroom, 2 Bath Home on 5 Beautiful Acres – USDA Financing Eligible! Don't miss your chance to own this stunning home in a 100% USDA financing eligible area! Nestled on 5 peaceful acres, this 3-bedroom, 2-bathroom gem offers the perfect blend of comfort, style, and space. Step inside to discover an open and split floor plan featuring a spacious great room with vaulted ceilings and a gorgeous stone fireplace that serves as the heart of the home. The kitchen and living spaces flow seamlessly—ideal for entertaining and everyday living. The primary suite is a true retreat, complete with a large walk-in closet and a newly updated en-suite bath boasting a double vanity, a luxurious tiled shower, and cozy heated tile floors. Enjoy your morning coffee or unwind in the evenings on the fabulous screened porch overlooking your serene backyard. As an added bonus, the seller is leaving the hot tub for the next lucky owner! Outside, the property offers even more to love: a two-car garage, a wired storage building, a charming chicken coop, and a small pond perfect for enjoying nature. This is country living at its finest, with modern conveniences and plenty of room to roam. Call today to schedule your showing—this one won't last long!
Zillow last checked: 8 hours ago
Listing updated: July 24, 2025 at 11:45am
Listed by:
Beth Haun,
Exp Realty, LLC
Bought with:
Beth Haun, 364793
Exp Realty, LLC
Source: South Georgia MLS,MLS#: 144537
Facts & features
Interior
Bedrooms & bathrooms
- Bedrooms: 3
- Bathrooms: 2
- Full bathrooms: 2
Primary bedroom
- Area: 210
- Dimensions: 15 x 14
Bedroom 2
- Area: 132
- Dimensions: 12 x 11
Bedroom 3
- Area: 132
- Dimensions: 12 x 11
Primary bathroom
- Area: 80
- Dimensions: 10 x 8
Bathroom 2
- Area: 40
- Dimensions: 8 x 5
Dining room
- Area: 104
- Dimensions: 13 x 8
Kitchen
- Area: 308
- Dimensions: 22 x 14
Living room
- Area: 432
- Dimensions: 24 x 18
Heating
- Central, Heat Pump, Fireplace(s)
Cooling
- Central Air, Heat Pump
Appliances
- Included: Refrigerator, Dishwasher, Surface Unit, Wall Oven
- Laundry: Laundry Area, Inside, Laundry Room: 7 x 3, Separate
Features
- Insulated, Ceiling Fan(s)
- Flooring: Carpet, Tile, Luxury Vinyl
- Windows: Thermopane, Draperies, Blinds
- Has fireplace: Yes
Interior area
- Total structure area: 1,718
- Total interior livable area: 1,718 sqft
Property
Parking
- Total spaces: 2
- Parking features: 2 Cars, Garage, Garage Door Opener
- Garage spaces: 2
- Details: Garage: 20 x 20
Features
- Levels: One
- Stories: 1
- Patio & porch: Deck, Rear Porch, Screened, Back Porch: 30 x 8
- Exterior features: None
- Pool features: None
- Waterfront features: Pond
- Frontage type: Pond
Lot
- Size: 5 Acres
- Features: Fruit Trees
Details
- Additional structures: Workshop
- Parcel number: 0248090
- Zoning: E-A
Construction
Type & style
- Home type: SingleFamily
- Property subtype: Single Family Residence
Materials
- Vinyl Siding
- Roof: Shingle,Architectural
Condition
- Year built: 2003
Utilities & green energy
- Electric: Colquitt
- Sewer: Septic Tank
- Water: Well, Shared Well, Well
Community & neighborhood
Location
- Region: Naylor
- Subdivision: South Acreage
Other
Other facts
- Road surface type: Paved
Price history
| Date | Event | Price |
|---|---|---|
| 7/24/2025 | Sold | $315,000-3.1%$183/sqft |
Source: | ||
| 6/18/2025 | Pending sale | $325,000$189/sqft |
Source: | ||
| 4/24/2025 | Listed for sale | $325,000$189/sqft |
Source: | ||
| 4/20/2025 | Pending sale | $325,000$189/sqft |
Source: | ||
| 4/15/2025 | Listed for sale | $325,000+25%$189/sqft |
Source: | ||
Public tax history
| Year | Property taxes | Tax assessment |
|---|---|---|
| 2024 | $1,616 -19.8% | $73,721 +2.1% |
| 2023 | $2,013 +27% | $72,220 +32.7% |
| 2022 | $1,585 -3.1% | $54,436 |
Find assessor info on the county website
Neighborhood: 31641
Nearby schools
GreatSchools rating
- 8/10Moulton-Branch Elementary SchoolGrades: PK-5Distance: 11.5 mi
- 7/10Pine Grove Middle SchoolGrades: 6-8Distance: 9.8 mi
- 5/10Lowndes High SchoolGrades: 9-12Distance: 15 mi

Get pre-qualified for a loan
At Zillow Home Loans, we can pre-qualify you in as little as 5 minutes with no impact to your credit score.An equal housing lender. NMLS #10287.
