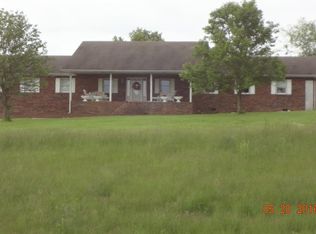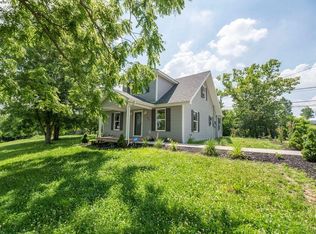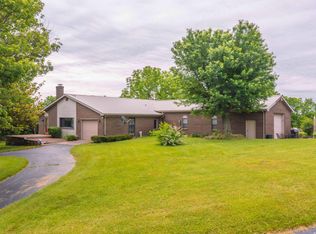MOVE-IN READY! This 3 Bedroom, 1 Full Bath home is 1,848 square feet and sits on a 1.81 acre lot with above-ground swimming pool with deck. 2-car detached garage with woodburner stove and underground electric & water. This two-story home features a walk-out basement with woodburner stove and a bonus room on the second floor that would make a great home office. The home has window air conditioners that convey and is heated by a combination of baseboard heaters, ventless propane heaters, and there is also a woodburner stove that may be used. Some of the floors are hardwood that could possibly be restored. Some of the hardwood floors have carpet over them. If you are looking for a deal on a home with a nice size lot and with easy access to I-64, this is it! Located near Interstate 64 off Exit 101. Be in Lexington in 15 minutes, Winchester in 5 minutes, and Mt. Sterling in 10 minutes. Enjoy peace of mind with the included 1-year home warranty! Don't wait, schedule a showing today!
This property is off market, which means it's not currently listed for sale or rent on Zillow. This may be different from what's available on other websites or public sources.


