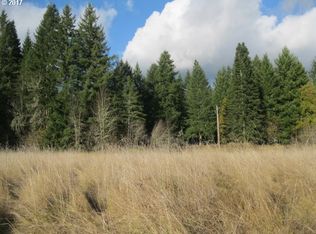Beautiful River frontage, Did Not flood & No flood insurance required. Great One level, metal roof, light & bright, great floor plan. Sweet kitchen with Quartz counter. High speed internet. Usable 53 plus acres, used to be part of the golf course with special drainage & level, usable, One of a kind property, seasonal pond.60x60 barn with 5 stalls, tack room, loafing area, 1992 MFH for storage, green house & other out buildings.
This property is off market, which means it's not currently listed for sale or rent on Zillow. This may be different from what's available on other websites or public sources.
