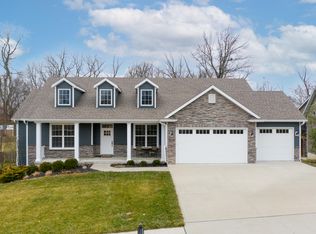Sold
Price Unknown
5880 S Howard Orchard Rd, Columbia, MO 65203
3beds
2,872sqft
Single Family Residence
Built in 1992
4.87 Acres Lot
$568,900 Zestimate®
$--/sqft
$2,964 Estimated rent
Home value
$568,900
$523,000 - $620,000
$2,964/mo
Zestimate® history
Loading...
Owner options
Explore your selling options
What's special
Fantastic property for many reasons, beautiful ranch walkout brick 1 owner home , located next to Steeple Chase Estates but almost 5 acres in the county. Lots of trees but some open spaces. It is nestled into the country side with adjacent homes on small acreages. SOCKET ON 1/30/25 STATED/PHONE THAT FIBER INTERNET SHOULD BE AVAILABLE IN 2 TO 3 MONTHS
Zillow last checked: 8 hours ago
Listing updated: March 19, 2025 at 08:17am
Listed by:
Don Emery 573-999-9675,
REMAX Boone Realty 573-442-6121,
Charles Schaeffer 573-864-6114,
REMAX Boone Realty
Bought with:
Meghan Bratkowski, 2024018276
North Star Real Estate
Source: CBORMLS,MLS#: 423800
Facts & features
Interior
Bedrooms & bathrooms
- Bedrooms: 3
- Bathrooms: 3
- Full bathrooms: 3
Bedroom 2
- Level: Main
- Area: 130
- Dimensions: 13 x 10
Bedroom 3
- Level: Main
- Area: 110
- Dimensions: 11 x 10
Primary bathroom
- Description: HAS BUILT IN DRESSER
- Level: Main
- Area: 169
- Dimensions: 13 x 13
Full bathroom
- Level: Main
Full bathroom
- Level: Lower
Full bathroom
- Level: Main
Dining room
- Description: OVER LOOKS FRONT YD
- Level: Main
- Area: 156
- Dimensions: 13 x 12
Family room
- Description: VERY OPEN L/L
- Level: Lower
- Area: 325
- Dimensions: 25 x 13
Family room
- Description: WOOD BURNING STOVE
- Level: Lower
- Area: 208
- Dimensions: 16 x 13
Family room
- Description: NON CONVENTION BR--PART OF FR
- Level: Lower
- Area: 224
- Dimensions: 16 x 14
Family room
- Level: Lower
- Area: 187
- Dimensions: 17 x 11
Foyer
- Level: Main
- Area: 50
- Dimensions: 10 x 5
Garage
- Description: PULL DOWN STAIRS TO ATTIC
- Level: Main
- Area: 550
- Dimensions: 25 x 22
Kitchen
- Description: EAT IN
- Level: Main
- Area: 165
- Dimensions: 15 x 11
Living room
- Description: GAS FIREPLACE, CIELING FAN
- Level: Main
- Area: 340
- Dimensions: 20 x 17
Other
- Description: FURNACE , CENTRAL VAC, STORAGE
- Level: Lower
- Area: 240
- Dimensions: 24 x 10
Sunroom
- Description: 3 SEASON ON E SIDE OF HOME
- Level: Main
- Area: 156
- Dimensions: 13 x 12
Utility room
- Description: NEXT TO KITCHEN AND GARAGE
- Level: Main
- Area: 56
- Dimensions: 8 x 7
Heating
- Forced Air, Propane
Cooling
- Central Electric
Appliances
- Included: Water Softener Owned
- Laundry: Sink, Washer/Dryer Hookup
Features
- Tub/Shower, Built-In Safe, Central Vacuum, Smart Thermostat, Eat-in Kitchen, Laminate Counters, Pantry
- Flooring: Laminate
- Doors: Storm Door(s)
- Windows: Window Treatments, Some Window Treatments
- Basement: Walk-Out Access
- Has fireplace: Yes
- Fireplace features: Living Room, Basement, Gas, Free Standing, Family Room, Wood Burning
Interior area
- Total structure area: 2,872
- Total interior livable area: 2,872 sqft
- Finished area below ground: 1,292
Property
Parking
- Total spaces: 2
- Parking features: Attached
- Attached garage spaces: 2
Features
- Patio & porch: Concrete, Back, Front Porch
- Fencing: None
Lot
- Size: 4.87 Acres
- Features: Cleared, Rolling Slope
- Residential vegetation: Partially Wooded
Details
- Parcel number: 2010205000060201
- Zoning description: A-2 Agriculture- (Res)
- Horses can be raised: Yes
Construction
Type & style
- Home type: SingleFamily
- Architectural style: Ranch
- Property subtype: Single Family Residence
Materials
- Foundation: Concrete Perimeter
- Roof: Composition
Condition
- Year built: 1992
Utilities & green energy
- Sewer: Septic Tank
- Water: District
Community & neighborhood
Security
- Security features: Smoke Detector(s)
Location
- Region: Columbia
- Subdivision: Columbia
Price history
| Date | Event | Price |
|---|---|---|
| 3/18/2025 | Sold | -- |
Source: | ||
| 2/27/2025 | Pending sale | $599,900$209/sqft |
Source: | ||
| 12/18/2024 | Price change | $599,900-4%$209/sqft |
Source: | ||
| 11/15/2024 | Listed for sale | $625,000$218/sqft |
Source: | ||
Public tax history
Tax history is unavailable.
Neighborhood: 65203
Nearby schools
GreatSchools rating
- 9/10Beulah Ralph ElementaryGrades: K-5Distance: 0.9 mi
- 9/10JOHN WARNER MIDDLE SCHOOLGrades: 6-8Distance: 2.5 mi
- 9/10Rock Bridge Senior High SchoolGrades: 9-12Distance: 4.5 mi
Schools provided by the listing agent
- Elementary: Beulah Ralph
- Middle: Gentry
- High: Rock Bridge
Source: CBORMLS. This data may not be complete. We recommend contacting the local school district to confirm school assignments for this home.
