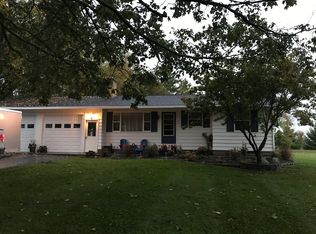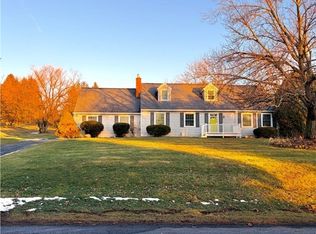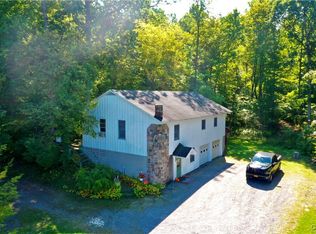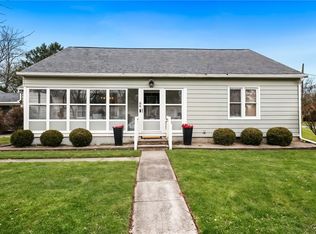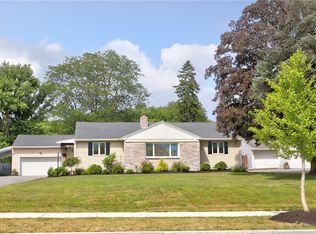Welcome to 5880 North Road, a beautifully updated farmhouse on 1.75 acres of private, picturesque land in the coveted Skaneateles School District. This 3-bedroom, 1.5-bath home offers 2,174 square feet of warm, light-filled living space, highlighted by gleaming hardwood floors and character-rich details throughout. The updated kitchen opens to a cozy family room, where the gentle sound of the nearby creek can be heard—a peaceful soundtrack to daily life. Upstairs, three inviting bedrooms provide comfort and charm, with mini split units for efficient, year-round climate control.
Since 2020, the current owners have lovingly invested in significant upgrades, including a new HVAC system with air-source heat pump, air-source water heater, LeafGuard gutters with transferable warranty, newer kitchen appliances, basement insulation and storage enhancements, sump pump installation, and a rebuilt mudroom and pantry. The home's exterior shines with a spacious 15'x20' concrete patio—designed with smart drainage—perfect for hosting summer gatherings, barbecues, or evening fireside chats. The above-ground pool, installed in 2020, adds to the fun and functionality of the backyard, while the lush acreage offers ample space for aspiring gardeners or those dreaming of planting a small orchard.
Whether you're entertaining under the stars or simply soaking in the natural beauty from indoors, this property offers a harmonious blend of comfort, serenity, and opportunity. Mature trees frame the yard, a tranquil creek winds through it, and the setting feels like a countryside retreat just minutes from village conveniences. This home is a rare find—where thoughtful upgrades and natural charm meet to create a truly move-in-ready haven.
Pending
$359,000
5880 North Rd, Auburn, NY 13021
3beds
2,173sqft
Single Family Residence
Built in 1910
1.75 Acres Lot
$-- Zestimate®
$165/sqft
$-- HOA
What's special
Lush acreageCharacter-rich detailsAbove-ground poolPrivate picturesque landCozy family roomUpdated kitchenGleaming hardwood floors
- 259 days |
- 45 |
- 3 |
Zillow last checked: 8 hours ago
Listing updated: November 03, 2025 at 11:02am
Listing by:
RE/MAX Masters 315-685-4788,
Amber Spain-Mosher 315-579-4555
Source: NYSAMLSs,MLS#: S1603139 Originating MLS: Syracuse
Originating MLS: Syracuse
Facts & features
Interior
Bedrooms & bathrooms
- Bedrooms: 3
- Bathrooms: 2
- Full bathrooms: 1
- 1/2 bathrooms: 1
- Main level bathrooms: 1
Heating
- Ductless, Heat Pump, Other, See Remarks, Forced Air, Stove, Wood
Cooling
- Ductless, Heat Pump, Central Air
Appliances
- Included: Built-In Range, Built-In Oven, Dryer, Dishwasher, Electric Cooktop, Microwave, Refrigerator, Washer
- Laundry: Main Level
Features
- Eat-in Kitchen, Home Office, Kitchen/Family Room Combo, Living/Dining Room, Natural Woodwork
- Flooring: Hardwood, Varies
- Windows: Thermal Windows
- Basement: Partial
- Number of fireplaces: 1
Interior area
- Total structure area: 2,173
- Total interior livable area: 2,173 sqft
Video & virtual tour
Property
Parking
- Total spaces: 2
- Parking features: Detached, Electricity, Garage, Workshop in Garage, Driveway, Garage Door Opener
- Garage spaces: 2
Features
- Levels: Two
- Stories: 2
- Patio & porch: Open, Patio, Porch
- Exterior features: Blacktop Driveway, Pool, Patio
- Pool features: Above Ground
Lot
- Size: 1.75 Acres
- Dimensions: 326 x 225
- Features: Agricultural, Other, Rectangular, Rectangular Lot, See Remarks
Details
- Additional structures: Other
- Parcel number: 05460012500000010210000000
- Special conditions: Standard
Construction
Type & style
- Home type: SingleFamily
- Architectural style: Colonial,Two Story
- Property subtype: Single Family Residence
Materials
- Attic/Crawl Hatchway(s) Insulated, Blown-In Insulation, Vinyl Siding
- Foundation: Stone
- Roof: Asphalt
Condition
- Resale
- Year built: 1910
Utilities & green energy
- Electric: Circuit Breakers
- Sewer: Septic Tank
- Water: Well
- Utilities for property: Cable Available, Electricity Connected, High Speed Internet Available
Green energy
- Energy efficient items: Appliances, HVAC
Community & HOA
Community
- Subdivision: Town/Owasco
Location
- Region: Auburn
Financial & listing details
- Price per square foot: $165/sqft
- Tax assessed value: $143,900
- Annual tax amount: $4,633
- Date on market: 4/30/2025
- Cumulative days on market: 168 days
- Listing terms: Cash,Conventional,FHA,USDA Loan,VA Loan
Estimated market value
Not available
Estimated sales range
Not available
Not available
Price history
Price history
| Date | Event | Price |
|---|---|---|
| 11/3/2025 | Pending sale | $359,000$165/sqft |
Source: | ||
| 10/31/2025 | Listing removed | $359,000$165/sqft |
Source: | ||
| 8/27/2025 | Contingent | $359,000$165/sqft |
Source: | ||
| 6/26/2025 | Price change | $359,000-4.2%$165/sqft |
Source: | ||
| 5/29/2025 | Price change | $374,900-6.3%$173/sqft |
Source: | ||
Public tax history
Public tax history
| Year | Property taxes | Tax assessment |
|---|---|---|
| 2024 | -- | $143,900 |
| 2023 | -- | $143,900 |
| 2022 | -- | $143,900 |
Find assessor info on the county website
BuyAbility℠ payment
Estimated monthly payment
Boost your down payment with 6% savings match
Earn up to a 6% match & get a competitive APY with a *. Zillow has partnered with to help get you home faster.
Learn more*Terms apply. Match provided by Foyer. Account offered by Pacific West Bank, Member FDIC.Climate risks
Neighborhood: 13021
Nearby schools
GreatSchools rating
- 7/10State Street Intermediate SchoolGrades: 3-5Distance: 4 mi
- 8/10Skaneateles Middle SchoolGrades: 6-8Distance: 4.1 mi
- 9/10Skaneateles Senior High SchoolGrades: 9-12Distance: 4.1 mi
Schools provided by the listing agent
- Middle: Skaneateles Middle
- High: Skaneateles High
- District: Skaneateles
Source: NYSAMLSs. This data may not be complete. We recommend contacting the local school district to confirm school assignments for this home.
- Loading
