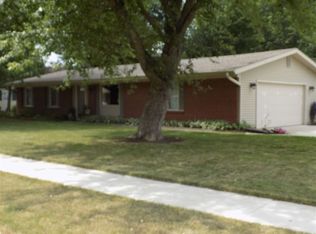Check out this Nearly 1200 Square feet home featuring open concept layout, 3 bedroom, 1 Full bath plus an additional half bath off the master! 2 covered patios, This home has had many updates throughout including new kitchen, new flooring, fresh paint, New Furnace & Central Air, all new cement in spring of 2020. Schedule a private showing today! This home will not last long!
This property is off market, which means it's not currently listed for sale or rent on Zillow. This may be different from what's available on other websites or public sources.
