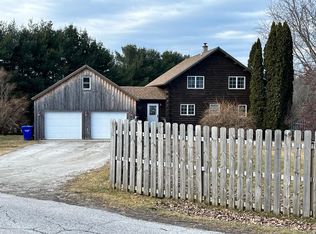Closed
Listed by:
Flex Realty Group,
Flex Realty 802-399-2860
Bought with: CENTURY 21 North East
$550,000
5880 Georgia Shore Road, Georgia, VT 05478
3beds
1,680sqft
Single Family Residence
Built in 1998
3.42 Acres Lot
$579,500 Zestimate®
$327/sqft
$3,055 Estimated rent
Home value
$579,500
$551,000 - $608,000
$3,055/mo
Zestimate® history
Loading...
Owner options
Explore your selling options
What's special
Situated on a beautiful 3.42 acre lot, you'll love this 3 bed colonial located in a fantastic Georgia location! Enter off the front covered porch & into the main living area that features hardwood throughout the entry, kitchen & dining rooms. The spacious living room with large windows bring in plenty of natural light. The kitchen offers great cabinet/counter space including a center island & stainless steel appliances along with an externally venting custom hood vent over the gas range. Just off the dining area are sliders leading out to the back deck with an awning & the above ground pool. Rounding out the main level is a nice half bath & direct access to the 2 car garage. Upstairs are 3 spacious bedrooms including the master with a standard & walk in closet along with Jack & Jill access to the large full bath. If you need more living space the basement could easily be finished & currently offers high ceilings, laundry, plenty of storage & walk up access to the garage space. Outside is a beautifully landscaped & level lot with over 3 acres to roam with fruit trees, berries & more! Perhaps the best feature is the "tree room" that offers full privacy, a pergola, greenhouse, lots of seating for entertaining plus water & electrical supply! Updates include a new septic system (2020), new roof (2022), new well pressure tank & the home is generator ready! Located near schools & the boat launch, don't miss this great opportunity for a home with so much to offer at a great price!
Zillow last checked: 8 hours ago
Listing updated: August 04, 2023 at 10:12am
Listed by:
Flex Realty Group,
Flex Realty 802-399-2860
Bought with:
Stacie M. Callan
CENTURY 21 North East
Source: PrimeMLS,MLS#: 4954734
Facts & features
Interior
Bedrooms & bathrooms
- Bedrooms: 3
- Bathrooms: 2
- Full bathrooms: 1
- 1/2 bathrooms: 1
Heating
- Propane, Baseboard, Hot Water
Cooling
- None
Appliances
- Included: Dishwasher, Dryer, Range Hood, Gas Range, Refrigerator, Washer, Water Heater off Boiler
- Laundry: Laundry Hook-ups, In Basement
Features
- Dining Area, Kitchen Island, Walk-In Closet(s), Walk-in Pantry
- Flooring: Carpet, Hardwood, Laminate, Vinyl
- Basement: Full,Interior Stairs,Sump Pump,Unfinished,Interior Access,Interior Entry
Interior area
- Total structure area: 2,520
- Total interior livable area: 1,680 sqft
- Finished area above ground: 1,680
- Finished area below ground: 0
Property
Parking
- Total spaces: 2
- Parking features: Paved, Attached
- Garage spaces: 2
Features
- Levels: Two
- Stories: 2
- Patio & porch: Covered Porch
- Exterior features: Deck, Garden
- Has private pool: Yes
- Pool features: Above Ground
- Frontage length: Road frontage: 641
Lot
- Size: 3.42 Acres
- Features: Corner Lot, Country Setting, Landscaped, Level
Details
- Additional structures: Greenhouse
- Parcel number: 23707610120
- Zoning description: Residential
Construction
Type & style
- Home type: SingleFamily
- Architectural style: Colonial
- Property subtype: Single Family Residence
Materials
- Wood Frame, Vinyl Siding
- Foundation: Poured Concrete
- Roof: Asphalt Shingle
Condition
- New construction: No
- Year built: 1998
Utilities & green energy
- Electric: 150 Amp Service, Circuit Breakers
- Sewer: Mound Septic, Septic Tank
- Utilities for property: Propane
Community & neighborhood
Location
- Region: Saint Albans
Price history
| Date | Event | Price |
|---|---|---|
| 8/3/2023 | Sold | $550,000+10%$327/sqft |
Source: | ||
| 6/3/2023 | Contingent | $499,900$298/sqft |
Source: | ||
| 5/30/2023 | Listed for sale | $499,900+267.8%$298/sqft |
Source: | ||
| 8/3/1998 | Sold | $135,900$81/sqft |
Source: Public Record Report a problem | ||
Public tax history
| Year | Property taxes | Tax assessment |
|---|---|---|
| 2024 | -- | $301,600 +1% |
| 2023 | -- | $298,600 |
| 2022 | -- | $298,600 |
Find assessor info on the county website
Neighborhood: 05478
Nearby schools
GreatSchools rating
- 5/10Georgia Elementary & Middle SchoolGrades: PK-8Distance: 3.3 mi
Schools provided by the listing agent
- Elementary: Georgia Elem/Middle School
- Middle: Georgia Elem/Middle School
- District: Georgia School District
Source: PrimeMLS. This data may not be complete. We recommend contacting the local school district to confirm school assignments for this home.
Get pre-qualified for a loan
At Zillow Home Loans, we can pre-qualify you in as little as 5 minutes with no impact to your credit score.An equal housing lender. NMLS #10287.
