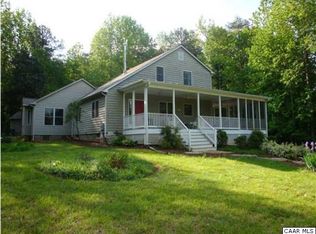Enjoy the serenity and peace of living in a beautiful family home that is nestled among acres of woods. This spacious family home has a two-story family room and open floor plan at the back of the house (family room, informal dining area with bay window, and large kitchen with extra cabinets and large pantry). Impressive two-story foyer with custom windows and wood floors. Front of the house has formal dining and living rooms with French doors; private study, and full bath (large walk-in shower) on the main floor. The study has a closet and can be used as another bedroom (on the main floor). Second floor has a master suite with vaulted ceiling, walk-in closet, jacuzzi tub, dual sinks, and shower. The master suite has a private balcony overlooking the backyard. Three other bedrooms have large closets (two have walk-in closets and one bedroom has two closets); a large walk-in linen and storage closet is off the hall. Shared bathroom has a skylight. Large, brightly lit Hobby room at the far end of the house has windows on three sides. All closets have wooden shelves (no metal shelves); all windows have extra-wide sills. Custom window shades throughout. Access to the attic and more storage space with pull-down stairs. House has a large L-shaped covered front porch where you can relax on rocking chairs and enjoy the peace and quiet. A large deck with access to a lower deck and backyard is off the back of the house. Protected covered area with pavers under the deck has a ceiling fan and offers more space for entertaining, with beautiful rock patio across the back of the house. Large two-car garage with finished, insulated, and painted walls has an extra area that is perfect for storage and workbench. Paved driveway and three parking spaces; perfect space for a basketball hoop as well. The large basement is fully above ground on the back side of the house with a door to access the rock patio. The basement has a rough-in plumbing for a full bath, and offers a wide variety of options from workout spaces, to pool table and table tennis recreation spaces. A garden with two large raised beds sits to one side of the back yard with a garden and tool shed. This very private property is a nature lover's paradise. The property is the only one accessed off the neighborhood cul-de-sac. The 4.5 acres are mostly wooded (almost entirely hard woods), and are bounded on two sides by many more acres of woods rising to Buck Mountain. There are several woodland paths, and a fire pit is located in a lower field. Given that there's no through traffic and its noise, you can enjoy the quiet and peaceful sounds of bird songs. Spring brings out the yellow finches and cardinals; summer brings the hummingbirds. Enjoy blossoming Azalea, Dogwood, Forsythia, and Cherry trees. This is an awesome property with wintertime mountain views. Neighborhood homes are all on multi-acre wooded lots. This property is a perfect family home!
This property is off market, which means it's not currently listed for sale or rent on Zillow. This may be different from what's available on other websites or public sources.
