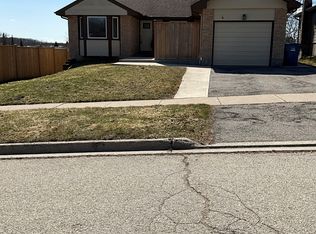Sold for $785,000
C$785,000
588 Willow Rd, Guelph, ON N1H 7M5
3beds
1,107sqft
Single Family Residence, Residential
Built in 1984
-- sqft lot
$-- Zestimate®
C$709/sqft
C$2,732 Estimated rent
Home value
Not available
Estimated sales range
Not available
$2,732/mo
Loading...
Owner options
Explore your selling options
What's special
BEAUTIFUL DETACHED HOME with HUGE BACKYARD + DOUBLE CAR GARAGE! With professional landscaping & manicured gardens framing this home, the curb appeal is evident! A MASSIVE DRIVEWAY capable of parking numerous vehicles welcomes you... Moving inside, a generous foyer sets the stage for the home. NATURAL LIGHT pours through large windows illuminating SOARING CEILINGS & a wonderful layout with an upper & lower zone (conducive to a possible IN LAW SUITE!) Upstairs boasts an open concept living/dining room with gleaming hardwood flooring overlooking the wonderful backyard. A professionally renovated kitchen provides a breakfast bar, upgraded appliances & walkout to a covered deck! A main hallway leads to a bright full bath (with skylight!) & 3 SPACIOUS BEDROOMS.The lower level offers so many OPTIONS! With an open concept recreation room (with gas fireplace), wet-bar & cabinetry, renovated 3-piece bathroom, entry to garage & storage + AMAZING WALKOUT to the BACKYARD! Close to major shopping, recreation centre, schools, parks, the Hanlon Pkwy! Its the perfect home in the perfect location! So don't delay - make it yours today!
Zillow last checked: 8 hours ago
Listing updated: August 21, 2025 at 12:26am
Listed by:
Corey Rivers, Broker of Record,
PROMOVE REALTY BROKERAGE INC.
Source: ITSO,MLS®#: 40710846Originating MLS®#: Cornerstone Association of REALTORS®
Facts & features
Interior
Bedrooms & bathrooms
- Bedrooms: 3
- Bathrooms: 2
- Full bathrooms: 2
- Main level bathrooms: 1
- Main level bedrooms: 3
Other
- Level: Main
- Area: 152.16
- Dimensions: 15ft. 11in. X 10ft. 7in.
Bedroom
- Level: Main
- Area: 89.1
- Dimensions: 11ft. 0in. X 8ft. 10in.
Bedroom
- Level: Main
- Area: 90.81
- Dimensions: 9ft. 0in. X 10ft. 9in.
Bathroom
- Features: 4-Piece
- Level: Main
Bathroom
- Features: 3-Piece
- Level: Basement
Dining room
- Level: Main
- Area: 126
- Dimensions: 9ft. 0in. X 14ft. 0in.
Kitchen
- Level: Main
- Area: 120
- Dimensions: 10ft. 0in. X 12ft. 0in.
Living room
- Level: Main
- Area: 143
- Dimensions: 13ft. 0in. X 11ft. 0in.
Other
- Description: WET BAR
- Level: Basement
Recreation room
- Level: Basement
- Area: 231
- Dimensions: 21ft. 0in. X 11ft. 0in.
Heating
- Forced Air, Natural Gas
Cooling
- Central Air
Appliances
- Included: Dryer, Refrigerator, Stove, Washer
Features
- In-law Capability, Wet Bar
- Windows: Skylight(s)
- Basement: Separate Entrance,Walk-Out Access,Full,Finished
- Number of fireplaces: 1
- Fireplace features: Gas
Interior area
- Total structure area: 1,107
- Total interior livable area: 1,107 sqft
- Finished area above ground: 1,107
Property
Parking
- Total spaces: 4
- Parking features: Attached Garage, Private Drive Double Wide
- Attached garage spaces: 2
- Uncovered spaces: 2
Features
- Fencing: Full
- Frontage type: South
- Frontage length: 54.00
Lot
- Dimensions: 54 x 155.2
- Features: Urban, Irregular Lot, Highway Access, Library, Park, Playground Nearby, Public Transit, Quiet Area, Rec./Community Centre, Schools, Shopping Nearby
Details
- Additional structures: Shed(s)
- Parcel number: 712620017
- Zoning: RB1
Construction
Type & style
- Home type: SingleFamily
- Architectural style: Bungalow Raised
- Property subtype: Single Family Residence, Residential
Materials
- Aluminum Siding, Brick
- Foundation: Poured Concrete
- Roof: Asphalt Shing
Condition
- 31-50 Years
- New construction: No
- Year built: 1984
Utilities & green energy
- Sewer: Sewer (Municipal)
- Water: Municipal
Community & neighborhood
Location
- Region: Guelph
Price history
| Date | Event | Price |
|---|---|---|
| 5/30/2025 | Sold | C$785,000-6%C$709/sqft |
Source: ITSO #40710846 Report a problem | ||
| 3/3/2025 | Price change | C$834,900-1.8%C$754/sqft |
Source: | ||
| 2/25/2025 | Listed for sale | C$849,900C$768/sqft |
Source: | ||
Public tax history
Tax history is unavailable.
Neighborhood: West Willow Woods
Nearby schools
GreatSchools rating
No schools nearby
We couldn't find any schools near this home.
Schools provided by the listing agent
- Elementary: Findmyschool.Ca
- High: Findmyschool.Ca
Source: ITSO. This data may not be complete. We recommend contacting the local school district to confirm school assignments for this home.
