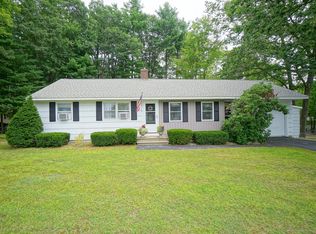Welcome to this charming single-family home designed for comfort, functionality, and plenty of room to make your own. Inside, you'll find gleaming hardwood and tile floors throughout, paired with a bright, open layout that's perfect for everyday living and entertaining. The main level offers a spacious living room with recessed lighting, a formal dining room with classic chair rail detailing, and a convenient half bath with laundry area. The kitchen features an island with countertop seating and comes fully equipped with a refrigerator, stove, dishwasher, and microwave. Just off the kitchen, the eat-in area opens through sliding doors to a back deck and fully fenced yard perfect for gatherings or simply relaxing outdoors. Upstairs, you'll find three comfortable bedrooms and a full bathroom. The front-to-back primary suite boasts two walk-in closets, while the additional bedrooms provide flexibility for family, guests, or office space. The finished lower level offers two bonus rooms to suit your needs whether as a playroom, home gym, or media space along with a large unfinished area for utilities and storage. Additional highlights include a brand new two-car garage and curbside trash removal. Tenant is responsible for all utilities. Small pets under 50 lbs are negotiable for qualified applicants (cats $25/month, dogs $40/month). With its thoughtful layout, versatile spaces, and inviting outdoor areas, this home is ready to welcome its next residents.
This property is off market, which means it's not currently listed for sale or rent on Zillow. This may be different from what's available on other websites or public sources.

