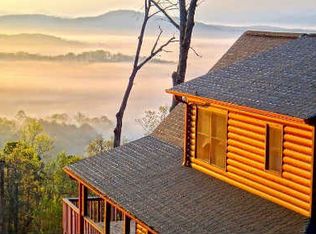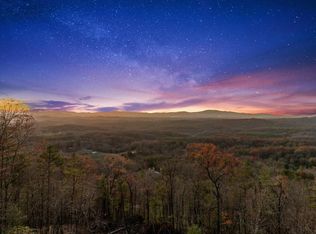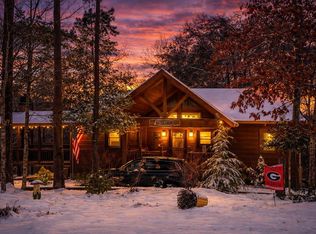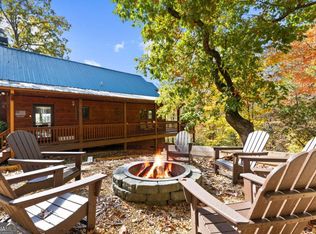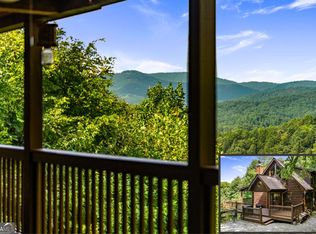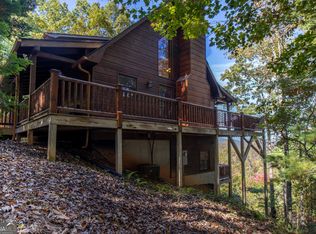This is a must see turn key property! Brasstown Bald can be seen on a clear day. Phenomenal long range mountain views. As a short term rental, there is a great rental history and is beautifully maintained. The home boasts multiple outdoor spaces including two covered porches, or a patio with a hot tub to watch the sunrise to a firepit to watch the sunset. There are 3 bedrooms, 3 bathrooms, great room (on the main), and bonus room for entertaining in the basement. The stainless steel appliances, warm wood interior and 2 stone fireplaces make this house a home. Most of the furniture and pool table is included on a separate bill of sale.
Pending
Price cut: $25K (1/19)
$750,000
588 Tower Rd, Mineral Bluff, GA 30559
3beds
2,240sqft
Est.:
Single Family Residence, Cabin
Built in 2005
1.7 Acres Lot
$720,600 Zestimate®
$335/sqft
$-- HOA
What's special
Warm wood interiorStainless steel appliancesMultiple outdoor spacesTwo covered porches
- 62 days |
- 647 |
- 33 |
Zillow last checked: 8 hours ago
Listing updated: February 11, 2026 at 02:02pm
Listed by:
Tara Thurman 7066134663,
Ansley RE|Christie's Int'l RE
Source: GAMLS,MLS#: 10658399
Facts & features
Interior
Bedrooms & bathrooms
- Bedrooms: 3
- Bathrooms: 3
- Full bathrooms: 3
- Main level bathrooms: 1
- Main level bedrooms: 1
Rooms
- Room types: Bonus Room, Great Room
Heating
- Central, Electric, Heat Pump, Propane
Cooling
- Ceiling Fan(s), Central Air, Electric
Appliances
- Included: Dishwasher, Disposal, Dryer, Electric Water Heater, Microwave, Refrigerator, Washer
- Laundry: Common Area
Features
- Master On Main Level
- Flooring: Carpet, Hardwood, Tile
- Basement: Finished,Full
- Number of fireplaces: 2
- Fireplace features: Gas Log
Interior area
- Total structure area: 2,240
- Total interior livable area: 2,240 sqft
- Finished area above ground: 2,240
- Finished area below ground: 0
Video & virtual tour
Property
Parking
- Parking features: Kitchen Level
Features
- Levels: Three Or More
- Stories: 3
- Patio & porch: Deck, Screened
- Has private pool: Yes
- Pool features: Pool/Spa Combo
- Has view: Yes
- View description: Mountain(s)
Lot
- Size: 1.7 Acres
- Features: Sloped
Details
- Parcel number: 0029 18A4AC
Construction
Type & style
- Home type: SingleFamily
- Architectural style: Bungalow/Cottage,Craftsman
- Property subtype: Single Family Residence, Cabin
Materials
- Concrete, Wood Siding
- Roof: Metal
Condition
- Resale
- New construction: No
- Year built: 2005
Utilities & green energy
- Sewer: Septic Tank
- Water: Private, Well
- Utilities for property: Other
Community & HOA
Community
- Features: None
- Subdivision: None
HOA
- Has HOA: No
- Services included: None
Location
- Region: Mineral Bluff
Financial & listing details
- Price per square foot: $335/sqft
- Tax assessed value: $655,268
- Annual tax amount: $2,672
- Date on market: 12/15/2025
- Cumulative days on market: 62 days
- Listing agreement: Exclusive Right To Sell
- Listing terms: 1031 Exchange,Cash,Conventional,FHA,USDA Loan,VA Loan
Estimated market value
$720,600
$685,000 - $757,000
$2,845/mo
Price history
Price history
| Date | Event | Price |
|---|---|---|
| 2/11/2026 | Pending sale | $750,000$335/sqft |
Source: | ||
| 1/19/2026 | Price change | $750,000-3.2%$335/sqft |
Source: NGBOR #420804 Report a problem | ||
| 1/7/2026 | Price change | $775,000-3%$346/sqft |
Source: NGBOR #420804 Report a problem | ||
| 1/4/2026 | Price change | $798,8000%$357/sqft |
Source: | ||
| 12/31/2025 | Price change | $798,9000%$357/sqft |
Source: NGBOR #420804 Report a problem | ||
Public tax history
Public tax history
| Year | Property taxes | Tax assessment |
|---|---|---|
| 2024 | $2,402 +8.6% | $262,107 +20.8% |
| 2023 | $2,212 -1.9% | $216,953 -1.9% |
| 2022 | $2,254 +45.7% | $221,124 +100.3% |
Find assessor info on the county website
BuyAbility℠ payment
Est. payment
$4,019/mo
Principal & interest
$3537
Home insurance
$263
Property taxes
$219
Climate risks
Neighborhood: 30559
Nearby schools
GreatSchools rating
- 5/10East Fannin Elementary SchoolGrades: PK-5Distance: 5.1 mi
- 7/10Fannin County Middle SchoolGrades: 6-8Distance: 5.8 mi
- 4/10Fannin County High SchoolGrades: 9-12Distance: 7.5 mi
Schools provided by the listing agent
- Elementary: East Fannin
- Middle: Fannin
- High: Fannin
Source: GAMLS. This data may not be complete. We recommend contacting the local school district to confirm school assignments for this home.
- Loading

