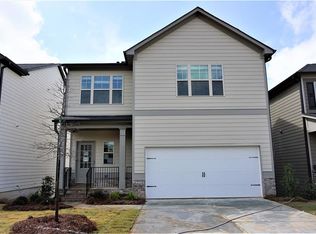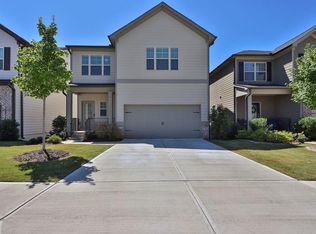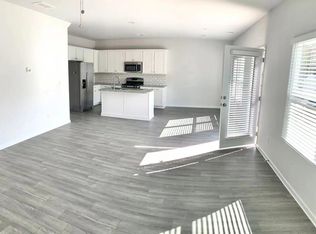New construction in Canton Heights! This is a four bedroom home on a finished basement! This Hanson plan is like our model home and very popular. White kitchen cabinets, granite countertops and stainless steel appliances! Open plan with 5" plank wood floors throughout the main level. Beautiful master bath with soaking tub, separate shower and dual vanities with undermount sinks. It's hard to believe--FINISHED BASEMENT FOR $284,823!! Incredible value in this fast selling community!
This property is off market, which means it's not currently listed for sale or rent on Zillow. This may be different from what's available on other websites or public sources.


