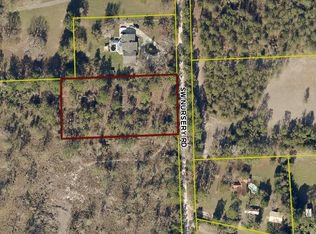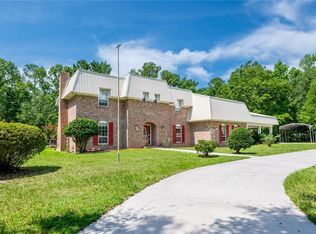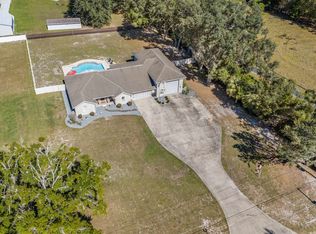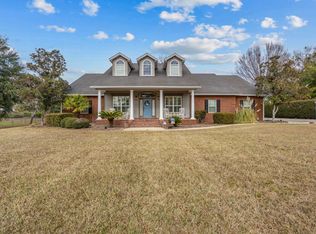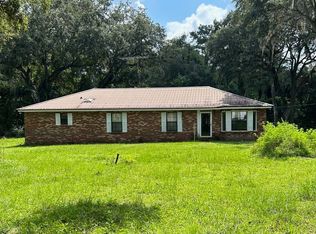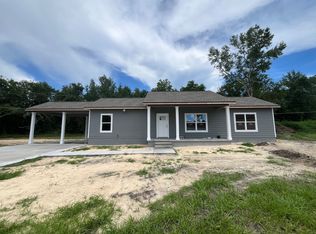This stunning family home features a multi-level design with six bedrooms, four full baths, and an office, all situated on 1.76 acres. The main floor includes the living room, kitchen, and dining area. The upper level offers three bedrooms and two full baths, while the lower level contains three bedrooms, one full bath, and an office. The finished basement, includes a full bath and can be utilized as a family room or an apartment for an additional family member. Recent updates to the home include a new roof installed in March 2025 and new water heaters added in July 2025. The home was remodeled in 2022 and 2023, featuring granite kitchen countertops, newly tiled showers and tub, new tile flooring throughout, updated light fixtures, and a fresh coat of paint inside and out. Seamless gutters were installed in 2022. On one side of the home, there is a single carport, while the opposite side boasts an oversized two-car garage with storage and a mudroom entry. A large covered front porch adorned with white wood railings, and a three-tiered back deck, provides ample space for entertaining. Children can enjoy the above-ground pool while parents sit under the gazebo. Additionally, there is a 10x10 covered, screened-in dog kennel with its own fenced area for your furry friends to roam. No deed restrictions or HOA. All within 5 miles of stores and restaurants.
Under contract
Price cut: $20K (1/7)
$579,000
588 SW Nursery Rd, Lake City, FL 32024
6beds
4,244sqft
Est.:
Single Family Residence
Built in 1987
1.76 Acres Lot
$-- Zestimate®
$136/sqft
$-- HOA
What's special
Single carportSix bedroomsUpdated light fixturesAbove-ground poolOversized two-car garageThree-tiered back deckFresh coat of paint
- 302 days |
- 610 |
- 36 |
Zillow last checked: 8 hours ago
Listing updated: January 27, 2026 at 05:31pm
Listed by:
Tina Donaldson 386-623-1232,
AFG TRI STATE REALTY, INC 386-623-1232
Source: NFMLS,MLS#: 126744
Facts & features
Interior
Bedrooms & bathrooms
- Bedrooms: 6
- Bathrooms: 4
- Full bathrooms: 4
Rooms
- Room types: Kitchen, Dining Room, Family Room, Living Room
Heating
- Central Gas
Cooling
- Central Air
Appliances
- Included: Refrigerator, Microwave, Dishwasher, Electric Range
- Laundry: Laundry Room, Inside
Features
- Fireplace, Ceiling Fan(s), Storage, High Speed Internet, Granite Counters
- Flooring: Ceramic Tile
- Windows: Insulated Windows, Blinds
- Has fireplace: Yes
- Fireplace features: Wood Burning
Interior area
- Total structure area: 4,244
- Total interior livable area: 4,244 sqft
Property
Parking
- Parking features: 3+ Car, Garage, Carport, Driveway
- Has garage: Yes
- Has carport: Yes
- Has uncovered spaces: Yes
Features
- Levels: Multi/Split
- Patio & porch: Screened, Front Porch, Deck, Patio
- Exterior features: Sprinkler System, Rain Gutters Whole Roof, Shrubbery
- Has private pool: Yes
- Pool features: Above Ground
- Fencing: Chain Link,Field Fence
Lot
- Size: 1.76 Acres
- Dimensions: 1.76
Details
- Parcel number: 154S1603002001
- Zoning: RSF
- Other equipment: Sprinkler System
Construction
Type & style
- Home type: SingleFamily
- Architectural style: Unique Special
- Property subtype: Single Family Residence
Materials
- Block
- Foundation: Slab
- Roof: Shingle
Condition
- New construction: No
- Year built: 1987
Utilities & green energy
- Sewer: Septic Tank
- Water: Well
Community & HOA
HOA
- Has HOA: No
Location
- Region: Lake City
Financial & listing details
- Price per square foot: $136/sqft
- Tax assessed value: $357,349
- Annual tax amount: $2,881
- Date on market: 4/15/2025
- Road surface type: Graded
Estimated market value
Not available
Estimated sales range
Not available
$4,523/mo
Price history
Price history
| Date | Event | Price |
|---|---|---|
| 1/27/2026 | Contingent | $579,000$136/sqft |
Source: | ||
| 1/7/2026 | Price change | $579,000-3.3%$136/sqft |
Source: | ||
| 10/16/2025 | Price change | $599,000-1.8%$141/sqft |
Source: | ||
| 9/5/2025 | Price change | $610,000-1.6%$144/sqft |
Source: | ||
| 8/1/2025 | Listed for sale | $620,000+0.8%$146/sqft |
Source: | ||
Public tax history
Public tax history
| Year | Property taxes | Tax assessment |
|---|---|---|
| 2024 | $2,881 +2.7% | $216,979 +3% |
| 2023 | $2,804 +3% | $210,659 +3% |
| 2022 | $2,724 +2.6% | $204,523 +3% |
Find assessor info on the county website
BuyAbility℠ payment
Est. payment
$3,661/mo
Principal & interest
$2744
Property taxes
$714
Home insurance
$203
Climate risks
Neighborhood: 32024
Nearby schools
GreatSchools rating
- 8/10Westside Elementary SchoolGrades: PK-5Distance: 1.1 mi
- 4/10Lake City Middle SchoolGrades: 7-8Distance: 4 mi
- 3/10Columbia High SchoolGrades: 9-12Distance: 4 mi
Open to renting?
Browse rentals near this home.- Loading
