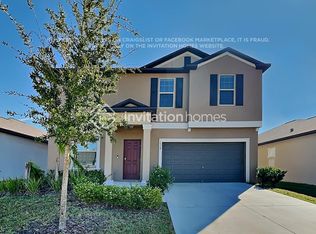Blend of comfort and convenience. Two story single family hone is available beginning May 1st. Located in the Glencove community in Ruskin, quick drive to I75, super quick access to St Pete of south to Sarasota county. This well maintained home has a 2 car garage. High ceilings welcomes you as you enter the front door, half bath off the front door. The open concept floor plan, kitchen lends itself to the chef in the family nice size pantry for all your cooking essentials. Island perfect for meal planning as well as eating space in the kitchen. Dining room and family rooms are adjoining so you can cook and entertain at the same time. Stainless steel appliance package for your convenience. Inside washer and dryer located right off the kitchen for your laundry duties. Step out your rear slider door to your backyard with a calming view of the preserves. Upstairs on the second floor are all the bedrooms as well as a bonus den right off the stair landing. Plenty of space that you can convert one of the bedrooms into an office space. Each bedroom has plenty of closet space. Community has a pool for your pleasure. Call today to schedule your viewing.
House for rent
$2,490/mo
588 Royal Empress Dr, Ruskin, FL 33570
5beds
2,264sqft
Price may not include required fees and charges.
Singlefamily
Available now
Dogs OK
Central air
In unit laundry
2 Attached garage spaces parking
Central
What's special
High ceilingsOpen concept floor planStainless steel appliance packagePlenty of closet space
- 107 days
- on Zillow |
- -- |
- -- |
Travel times
Looking to buy when your lease ends?
See how you can grow your down payment with up to a 6% match & 4.15% APY.
Facts & features
Interior
Bedrooms & bathrooms
- Bedrooms: 5
- Bathrooms: 3
- Full bathrooms: 2
- 1/2 bathrooms: 1
Heating
- Central
Cooling
- Central Air
Appliances
- Included: Dishwasher, Dryer, Microwave, Range, Refrigerator, Stove, Washer
- Laundry: In Unit, Inside
Features
- Cathedral Ceiling(s), Eat-in Kitchen, Individual Climate Control, L Dining, Living Room/Dining Room Combo, Open Floorplan, PrimaryBedroom Upstairs, Solid Surface Counters, Solid Wood Cabinets, Thermostat, Tray Ceiling(s), View, Walk-In Closet(s)
- Flooring: Carpet
Interior area
- Total interior livable area: 2,264 sqft
Property
Parking
- Total spaces: 2
- Parking features: Attached, Driveway, Covered
- Has attached garage: Yes
- Details: Contact manager
Features
- Stories: 2
- Exterior features: Blinds, Cathedral Ceiling(s), Den/Library/Office, Driveway, Eat-in Kitchen, Electric Water Heater, Floor Covering: Ceramic, Flooring: Ceramic, Garage Door Opener, Garden, Heated, Heating system: Central, Hurricane Shutters, In Ground, Inside, Inside Utility, L Dining, Living Room/Dining Room Combo, On File, Open Floorplan, Pool, PrimaryBedroom Upstairs, Sliding Doors, Solid Surface Counters, Solid Wood Cabinets, Thermostat, Tray Ceiling(s), View Type: Garden, Walk-In Closet(s)
- Has view: Yes
- View description: City View, Water View
Details
- Parcel number: 193205C68000047000040U
Construction
Type & style
- Home type: SingleFamily
- Property subtype: SingleFamily
Condition
- Year built: 2022
Community & HOA
Location
- Region: Ruskin
Financial & listing details
- Lease term: 12 Months
Price history
| Date | Event | Price |
|---|---|---|
| 6/15/2025 | Price change | $2,490-4%$1/sqft |
Source: Stellar MLS #A4647158 | ||
| 5/24/2025 | Price change | $2,595-3.5%$1/sqft |
Source: Stellar MLS #A4647158 | ||
| 4/18/2025 | Price change | $2,690-3.6%$1/sqft |
Source: Stellar MLS #A4647158 | ||
| 4/3/2025 | Listed for rent | $2,790$1/sqft |
Source: Stellar MLS #A4647158 | ||
| 10/21/2022 | Sold | $364,990$161/sqft |
Source: | ||
![[object Object]](https://photos.zillowstatic.com/fp/d96e6403c60b8c2dc9caadcecffd347b-p_i.jpg)
