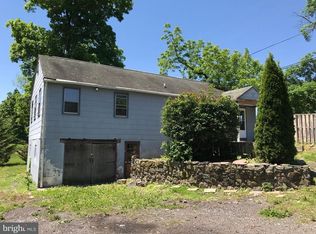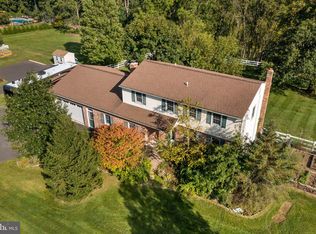Located in Prestigious Salford Township with $300K in upgrades this Fieldstone & Stucco home is larger than it looks with 4-Stories! Located far off the road, on a premium lot backing up to undevelopable farmland makes this one of the best locations in the area! The yard features custom plantings, Multi-Level Stone Patios & Maintenance Free tiered decks, Koi ponds & waterfalls! There is also a finished, daylight, walk-out basement w/over $150K in professional upgrades from an award-winning Master Contractor! It all starts with the Formal 2-story Entry Foyer, Living & Dining Rooms that have gleaming hardwood floors, an oak split-staircase, upgraded carpets, crown molding & wainscoting. The Chef inspired kitchen has top-of-the-line 42~ cabinetry, Granite counters, imported tile backsplash & flooring, top of the line stainless steel appliances, a spacious pantry, upgraded light fixtures, recessed & undercounter lighting & a large granite breakfast island. The Two-Story Family Room has a gas fireplace, ELEVEN oversized windows w/remote controlled window coverings, an incredible tropical-styled ceiling fan light fixture & recessed lighting. If you like to read there is a first floor Library Room that was meticulously crafted w/intricate wood-working details w/book, desk & cabinet storage, extensive crown molding, fabric & wood beamed accents & a Murphy Bed for overnight guests. The Master Suite has a sitting room & a private bath, a walk-in closet & room darkening shades. The exercise room complete w/accent mirrors & a ballet bar includes all the Exercise Equipment too! The Master Bath has separate sinks, tile flooring, a separate, oversized shower & a whirlpool Jacuzzi tub. All bedrooms have upgraded carpet & padding, custom window treatments, oversized closets, overhead light fixtures & larger windows that overlook the private back & side yards. The finished walk-out daylight basement was designed & hand-crafted w/a custom-made Granite River Sink Wet Bar, imported tile & mirrored backsplash, a stainless-steel wine refrigerator, built-in wine storage racks & gleaming wood accents that add to the beautiful customization of the fabulous lower level of this home that opens to the backyard & is large enough for a sitting area, a pool table, an air hockey table AND a Game Table area too! The additional office room could be a 5thbedroom or craft room has built-in maple cabinetry w/glass windowed accents. Don~t miss the unfinished area that would be GREAT for a home movie theater, a workshop or just storage. The walk-up, floored attic w/3 dormers, extra windows & plumbed in for a full bath is GREAT for a teenager or in-laws. Great for entertaining the Three-Tiered Trex Deck is not your typical deck either having multiple levels for entertaining & it is so private~.no one can see you relaxing in your HOT TUB! There is a stone patio, a built-in firepit, Hot Tub, solar lighting, a motorized awning, a Koi pond & a tranquil water fall feature! Professionally landscaped w/Apple, Peach & Pear trees, a grape arbor & even a blueberry bush! Even the two-car side entrance garage is insulated, drywalled & the floors & walls have multi-toned custom paint finishes! There is plenty of room for storage in the basement, the oversized garage, the fourth-floor attic storage & even in the extra closet space throughout the home, but there is even a special storage shed to store outside equipment & it has its own deck, so you can relax & enjoy the nature in your back yard! Special features & upgrades: Newer HWH, compressor, dishwasher, convention/microwave, well pump & more! Anderson Tilt-In Windows, Nest wireless smoke detectors, thermostat & night lights, fenced Organic raised bed gardens w/water, Underground electric & cable, Gutter Guards & MORE! Located close to major roads, schools, Skiing, Parks & the Perkiomen Trail is fantastic for the active person & provide convenience while still being in one of the most prestigious & quiet locations in the area!
This property is off market, which means it's not currently listed for sale or rent on Zillow. This may be different from what's available on other websites or public sources.

