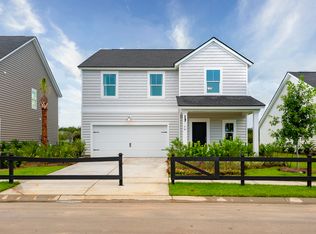Closed
$381,934
588 Red Monarch Way, Moncks Corner, SC 29461
5beds
2,407sqft
Single Family Residence
Built in 2025
6,534 Square Feet Lot
$382,100 Zestimate®
$159/sqft
$2,664 Estimated rent
Home value
$382,100
$359,000 - $405,000
$2,664/mo
Zestimate® history
Loading...
Owner options
Explore your selling options
What's special
Foxtail-5 bedrooms; 3.5 baths This home has great curb appeal. Upon entering this home, you are greeted with tall ceilings in the foyer and a large coat closet as well as a powder room. As you enter the main living area, the kitchen, dining room and family room are open to each other. The kitchen features stainless steel appliances including: dishwasher garbage disposal, microwave and natural gas oven. The island is large with sink in middle and overhang for stools. The pantry is a walk in. The kitchen overlooks the dining room. Th family room has 3 windows bringing in natural light. The back door opens up to our covered patio and backyard spaceThe main living areas downstairs are luxury vinyl. The Owners suite is also downstairs towards the back of the home for privacy. The bathroom has dual sinks, counter space, large walk in shower, linen closet and door for the toilet. There is extra storage here for more room. Heading upstairs we are greeted with a large loft area with 3 walls to work with. There are 2 bedrooms and a bathroom on the back of the home, and then 2 bedrooms with a jack n jill bathroom. Upstairs also has the laundry room. Bathrooms and laundry are vinyl flooring while the loft, hallways and bedrooms are carpet.
Zillow last checked: 8 hours ago
Listing updated: May 23, 2025 at 06:25pm
Listed by:
Lennar Sales Corp.
Bought with:
ERA Wilder Realty Inc
Source: CTMLS,MLS#: 25007469
Facts & features
Interior
Bedrooms & bathrooms
- Bedrooms: 5
- Bathrooms: 4
- Full bathrooms: 3
- 1/2 bathrooms: 1
Heating
- Natural Gas
Cooling
- Central Air
Appliances
- Laundry: Electric Dryer Hookup, Washer Hookup, Laundry Room
Features
- Ceiling - Smooth, High Ceilings, Kitchen Island, Walk-In Closet(s), Eat-in Kitchen, Entrance Foyer, Pantry
- Flooring: Carpet, Luxury Vinyl, Vinyl
- Has fireplace: No
Interior area
- Total structure area: 2,407
- Total interior livable area: 2,407 sqft
Property
Parking
- Total spaces: 2
- Parking features: Garage, Garage Door Opener
- Garage spaces: 2
Features
- Levels: Two
- Stories: 2
- Entry location: Ground Level
- Patio & porch: Covered
Lot
- Size: 6,534 sqft
- Features: Level, Wetlands
Details
- Special conditions: 10 Yr Warranty
Construction
Type & style
- Home type: SingleFamily
- Architectural style: Traditional
- Property subtype: Single Family Residence
Materials
- Vinyl Siding
- Foundation: Slab
- Roof: Architectural
Condition
- New construction: Yes
- Year built: 2025
Details
- Warranty included: Yes
Utilities & green energy
- Sewer: Public Sewer
- Water: Public
- Utilities for property: BCW & SA, Berkeley Elect Co-Op, Dominion Energy
Community & neighborhood
Community
- Community features: Park, Pool, Walk/Jog Trails
Location
- Region: Moncks Corner
- Subdivision: Cypress Preserve
Other
Other facts
- Listing terms: Cash,Conventional,FHA,USDA Loan,VA Loan
Price history
| Date | Event | Price |
|---|---|---|
| 5/23/2025 | Sold | $381,934+1.6%$159/sqft |
Source: | ||
| 4/27/2025 | Pending sale | $375,934$156/sqft |
Source: | ||
| 4/25/2025 | Price change | $375,934-2.3%$156/sqft |
Source: | ||
| 4/17/2025 | Price change | $384,934+0.3%$160/sqft |
Source: | ||
| 4/15/2025 | Price change | $383,934-2.5%$160/sqft |
Source: | ||
Public tax history
Tax history is unavailable.
Neighborhood: 29461
Nearby schools
GreatSchools rating
- 7/10Foxbank ElementaryGrades: PK-5Distance: 0.9 mi
- 4/10Berkeley Middle SchoolGrades: 6-8Distance: 7.6 mi
- 5/10Berkeley High SchoolGrades: 9-12Distance: 7.7 mi
Schools provided by the listing agent
- Elementary: Foxbank
- Middle: Berkeley Intermediate
- High: Berkeley
Source: CTMLS. This data may not be complete. We recommend contacting the local school district to confirm school assignments for this home.
Get a cash offer in 3 minutes
Find out how much your home could sell for in as little as 3 minutes with a no-obligation cash offer.
Estimated market value
$382,100
