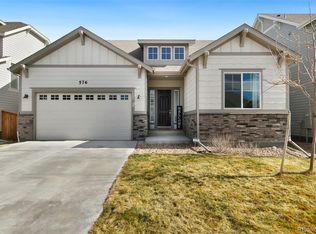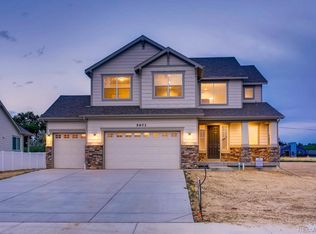This two story home backs to open space and has gorgeous natural lighting throughout. As you enter the home you're greeted by a covered front porch and a grand entryway. The entry features vaulted ceilings and a powder bath, perfect for guests when entertaining. This floor plan has a beautiful sunroom/dining area and the kitchen has a large modern island, 42" white icing cabinets, speckled granite countertops and a walk-in pantry next to the pocket office. Upstairs you will find a loft, three additional bedrooms including the owners suite, and a laundry room. The owners suite is very spacious and the bathroom is a stunning en suite complete with a soaker tub and a walk in shower with a convenient bench. Photos and virtual tour are examples of the floor plan only and may showcase options that are not selected in this particular property.
This property is off market, which means it's not currently listed for sale or rent on Zillow. This may be different from what's available on other websites or public sources.

