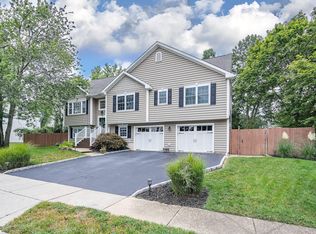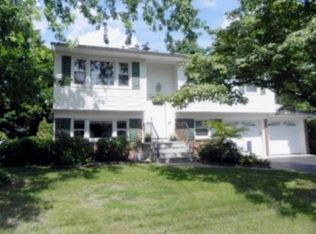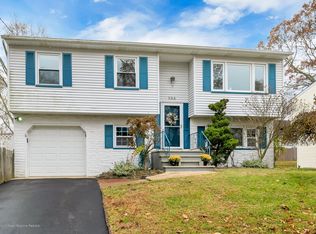Sold for $435,000 on 09/08/25
$435,000
588 Pennsylvania Avenue, Brick, NJ 08724
4beds
1,570sqft
Single Family Residence
Built in 1964
7,840.8 Square Feet Lot
$413,000 Zestimate®
$277/sqft
$3,307 Estimated rent
Home value
$413,000
$392,000 - $434,000
$3,307/mo
Zestimate® history
Loading...
Owner options
Explore your selling options
What's special
Attention Buyers/Investors wanting to make it your OWN! Herbertsville/Hollywood Manor Bi-Level from Longtime Ownership. Traditional Bi-Level Flow w/3BR, 1 Bath on Living Level with Plenty of Light from Large Bay Window in LR & Family Room. Kitchen Open to Dining Room Area, Primary Bedroom w/2 Closets! HW Floors under carpet on this Level except for Kitchen/Dining Area. Large Fam on Lower-Level & Sliders to Backyard, 4th BR on this Level w/Half Bath w/Potential to make a Full by Extending into Large Laundry/Utility Rm. This Home Neets TLC & Updating as it in Original 1964 Condition. Come Make this yours with your Personal Touches! This is an AS IS sale, Buyer Responsible for Brick Fire & Safety Cert & Clean Out of Remaining Contents/Debris. Check w/Lender for Financing due Condition.
Zillow last checked: 8 hours ago
Listing updated: September 12, 2025 at 02:56am
Listed by:
Mike Mennie 732-539-1687,
Pittenger Realty LLC,
Jerel Stewart 732-433-9690,
NextHome Realty Premier Properties
Bought with:
Israel Furst, 2297661
HomeSmart First Advantage
Source: MoreMLS,MLS#: 22509605
Facts & features
Interior
Bedrooms & bathrooms
- Bedrooms: 4
- Bathrooms: 2
- Full bathrooms: 1
- 1/2 bathrooms: 1
Bedroom
- Description: HW Floor
- Area: 108
- Dimensions: 12 x 9
Bedroom
- Description: HW Floor
- Area: 90
- Dimensions: 10 x 9
Bedroom
- Description: Closet/Used as a Storage Room
- Area: 81
- Dimensions: 9 x 9
Bathroom
- Description: Tub/Tile
- Area: 45
- Dimensions: 7.5 x 6
Bathroom
- Description: Half Bath
- Area: 21
- Dimensions: 6 x 3.5
Other
- Description: HW Floor/2 Closets
- Area: 141.75
- Dimensions: 13.5 x 10.5
Dining room
- Description: Open to Kitchen
- Area: 80
- Dimensions: 10 x 8
Family room
- Description: Sliders to Back Yard/Linoleum Floor
- Area: 264
- Dimensions: 22 x 12
Foyer
- Description: Entrance Mid Level
- Area: 20
- Dimensions: 5 x 4
Kitchen
- Description: Open to Dining Room
- Area: 80
- Dimensions: 10 x 8
Laundry
- Description: Laundry/Utility Room Combo
- Area: 63
- Dimensions: 10.5 x 6
Living room
- Description: HW Floor under Carpet
- Area: 187.5
- Dimensions: 15 x 12.5
Utility room
- Description: Utility/Laundry Room Combo
Heating
- Natural Gas, Forced Air
Cooling
- None
Features
- Flooring: Linoleum, Wood
- Attic: Attic
Interior area
- Total structure area: 1,570
- Total interior livable area: 1,570 sqft
Property
Parking
- Total spaces: 1
- Parking features: Driveway
- Attached garage spaces: 1
- Has uncovered spaces: Yes
Features
- Stories: 2
Lot
- Size: 7,840 sqft
- Dimensions: 80 x 100
- Topography: Level
Details
- Parcel number: 07014060500099
- Zoning description: Planned Residential, Residential, Single Family, Conforming Use, Neighborhood
Construction
Type & style
- Home type: SingleFamily
- Property subtype: Single Family Residence
Materials
- Shingle Siding, Brick
- Foundation: Slab
Condition
- New construction: No
- Year built: 1964
Utilities & green energy
- Sewer: Public Sewer
Community & neighborhood
Location
- Region: Brick
- Subdivision: Hollywood Manor
Price history
| Date | Event | Price |
|---|---|---|
| 9/8/2025 | Sold | $435,000+3.6%$277/sqft |
Source: | ||
| 7/8/2025 | Pending sale | $419,900$267/sqft |
Source: | ||
| 7/7/2025 | Listed for sale | $419,900$267/sqft |
Source: | ||
| 5/28/2025 | Pending sale | $419,900$267/sqft |
Source: | ||
| 4/4/2025 | Listed for sale | $419,900+311.7%$267/sqft |
Source: | ||
Public tax history
| Year | Property taxes | Tax assessment |
|---|---|---|
| 2023 | $5,561 +2.2% | $236,900 |
| 2022 | $5,443 | $236,900 |
| 2021 | $5,443 +3.5% | $236,900 |
Find assessor info on the county website
Neighborhood: 08724
Nearby schools
GreatSchools rating
- 6/10Lanes Mill Elementary SchoolGrades: K-5Distance: 0.8 mi
- 7/10Veterans Mem Middle SchoolGrades: 6-8Distance: 1.9 mi
- 3/10Brick Twp Memorial High SchoolGrades: 9-12Distance: 0.5 mi

Get pre-qualified for a loan
At Zillow Home Loans, we can pre-qualify you in as little as 5 minutes with no impact to your credit score.An equal housing lender. NMLS #10287.
Sell for more on Zillow
Get a free Zillow Showcase℠ listing and you could sell for .
$413,000
2% more+ $8,260
With Zillow Showcase(estimated)
$421,260

