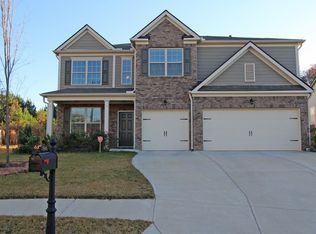Closed
$425,000
588 Olympic Way, Acworth, GA 30102
4beds
2,871sqft
Single Family Residence, Residential
Built in 2014
7,840.8 Square Feet Lot
$459,700 Zestimate®
$148/sqft
$2,517 Estimated rent
Home value
$459,700
$437,000 - $483,000
$2,517/mo
Zestimate® history
Loading...
Owner options
Explore your selling options
What's special
Located on a cul-de-sac in sought-after Centennial Lakes, this airy 4 bedroom, 2 1/2 bath house welcomes you home! This open concept floor plan has lovely hardwood floors on the main level. The kitchen offers beautiful stained cabinets, tons of counter space, and a large island. Never miss the game or time with guests while cooking with the view to the family room. The formal dining room offers dramatic appeal with its coffered ceiling and room to host plenty of guests! Upstairs, you’ll find a laundry room, four bedrooms, and two full baths. The oversized owner's suite with bathroom offering a soaking tub and separate shower will be a lovely place to retreat after a long day. Feel like being outside? Head to the private fenced backyard to grill dinner and relax or chat with neighbors from your front yard. Situated in highly-desirable school districts, this wonderful home waiting on you! Come see the incredible neighborhood amenities including a Jr. Olympic pool with slide, six tennis courts, fishable lakes, trails, playgrounds, volleyball, basketball, walking trails, and clubhouse. Perfect for those looking for a community and not just a home! The schools are award winning! Close to I-75, I-575, and shopping! 15 min to downtown Woodstock and 10 to downtown Acworth. school districts and desirable
Zillow last checked: 8 hours ago
Listing updated: May 09, 2023 at 11:02pm
Listing Provided by:
Shelly Davis,
1 Look Real Estate,
Clayton Davis,
1 Look Real Estate
Bought with:
Stephanie Lee, 220617
Ansley Real Estate| Christie's International Real Estate
Source: FMLS GA,MLS#: 7192175
Facts & features
Interior
Bedrooms & bathrooms
- Bedrooms: 4
- Bathrooms: 3
- Full bathrooms: 2
- 1/2 bathrooms: 1
Primary bedroom
- Features: Oversized Master
- Level: Oversized Master
Bedroom
- Features: Oversized Master
Primary bathroom
- Features: Double Vanity, Separate Tub/Shower, Soaking Tub
Dining room
- Features: Open Concept, Separate Dining Room
Kitchen
- Features: Cabinets Stain, Eat-in Kitchen, Kitchen Island
Heating
- Central
Cooling
- Ceiling Fan(s), Central Air
Appliances
- Included: Dishwasher, Disposal, Gas Range, Gas Water Heater, Microwave
- Laundry: Laundry Room, Upper Level
Features
- Coffered Ceiling(s), Crown Molding, Double Vanity, Entrance Foyer, High Ceilings 9 ft Main, High Ceilings 9 ft Upper, High Speed Internet, Walk-In Closet(s)
- Flooring: Carpet, Ceramic Tile, Hardwood, Vinyl
- Windows: Double Pane Windows, Insulated Windows
- Basement: None
- Number of fireplaces: 1
- Fireplace features: Family Room, Gas Log, Living Room
- Common walls with other units/homes: No Common Walls
Interior area
- Total structure area: 2,871
- Total interior livable area: 2,871 sqft
Property
Parking
- Total spaces: 2
- Parking features: Attached, Garage, Garage Faces Front, Kitchen Level, Level Driveway
- Attached garage spaces: 2
- Has uncovered spaces: Yes
Accessibility
- Accessibility features: None
Features
- Levels: Two
- Stories: 2
- Patio & porch: Covered, Front Porch, Patio
- Exterior features: Private Yard, Rain Gutters, No Dock
- Pool features: None
- Spa features: None
- Fencing: Back Yard,Fenced,Privacy
- Has view: Yes
- View description: Trees/Woods
- Waterfront features: None
- Body of water: None
Lot
- Size: 7,840 sqft
- Dimensions: 120 x 35 x 108 x 103
- Features: Back Yard, Cul-De-Sac, Front Yard, Landscaped, Level, Private
Details
- Additional structures: None
- Parcel number: 21N06G 305
- Other equipment: None
- Horse amenities: None
Construction
Type & style
- Home type: SingleFamily
- Architectural style: Traditional
- Property subtype: Single Family Residence, Residential
Materials
- Brick Front, HardiPlank Type, Stone
- Foundation: Slab
- Roof: Ridge Vents
Condition
- Resale
- New construction: No
- Year built: 2014
Utilities & green energy
- Electric: 110 Volts
- Sewer: Public Sewer
- Water: Public
- Utilities for property: Cable Available, Electricity Available, Natural Gas Available, Phone Available, Sewer Available, Underground Utilities, Water Available
Green energy
- Energy efficient items: None
- Energy generation: None
Community & neighborhood
Security
- Security features: Smoke Detector(s)
Community
- Community features: Clubhouse, Fishing, Homeowners Assoc, Lake, Near Schools, Near Shopping, Park, Playground, Pool, Sidewalks, Street Lights, Tennis Court(s)
Location
- Region: Acworth
- Subdivision: Centennial Lakes
HOA & financial
HOA
- Has HOA: Yes
- HOA fee: $700 annually
Other
Other facts
- Road surface type: Asphalt
Price history
| Date | Event | Price |
|---|---|---|
| 5/8/2023 | Sold | $425,000$148/sqft |
Source: | ||
| 4/2/2023 | Pending sale | $425,000$148/sqft |
Source: | ||
| 3/27/2023 | Contingent | $425,000$148/sqft |
Source: | ||
| 3/27/2023 | Pending sale | $425,000$148/sqft |
Source: | ||
| 3/23/2023 | Listed for sale | $425,000+64.4%$148/sqft |
Source: | ||
Public tax history
| Year | Property taxes | Tax assessment |
|---|---|---|
| 2024 | $4,464 +1.8% | $175,960 -5.9% |
| 2023 | $4,385 +27.7% | $186,920 +31.4% |
| 2022 | $3,434 +9% | $142,240 +20.7% |
Find assessor info on the county website
Neighborhood: 30102
Nearby schools
GreatSchools rating
- 5/10Clark Creek Elementary SchoolGrades: PK-5Distance: 1.1 mi
- 7/10E.T. Booth Middle SchoolGrades: 6-8Distance: 4.4 mi
- 8/10Etowah High SchoolGrades: 9-12Distance: 4.2 mi
Schools provided by the listing agent
- Elementary: Clark Creek
- Middle: E.T. Booth
- High: Etowah
Source: FMLS GA. This data may not be complete. We recommend contacting the local school district to confirm school assignments for this home.
Get a cash offer in 3 minutes
Find out how much your home could sell for in as little as 3 minutes with a no-obligation cash offer.
Estimated market value
$459,700
Get a cash offer in 3 minutes
Find out how much your home could sell for in as little as 3 minutes with a no-obligation cash offer.
Estimated market value
$459,700
