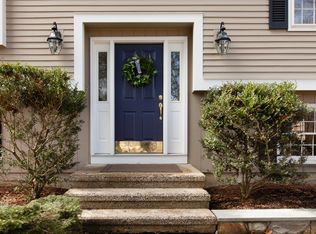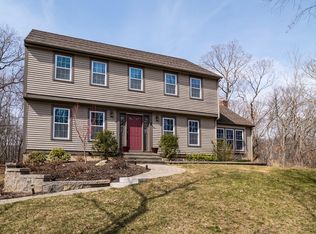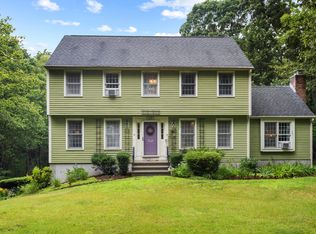This 3 bedroom, 2 1/2 bath colonial sits on a 1-acre interior lot off Nut Plains Road and offers an updated kitchen which features S.S. appliances, an island with granite counter-tops, and plenty of built-ins, including a pantry. There's a large bay window seat overlooking a private backyard. The kitchen flows easily into the family room with its exposed beams, beautiful wide-planked hardwood flooring, and a wood-burning fireplace, offering a casual space for family and friends to gather. The dining room, living room, both with hardwood floors, and a powder room round out the main floor. All 3 bedrooms are located on the second floor and feature hardwood floors, with the master bedroom offering a walk-in closet and an updated full bath with a shower. A second full bath with a jetted tub/shower combination and laundry area are also on this level. The current owners have invested in improving the exterior with extensive hardscape - a paver patio in the back accessed via double French doors from the family room, front and back walkways, ramp from back patio, and a Belgium block retaining wall by the driveway. This home offers a 2-car garage with electric door openers, an outdoor shed for additional storage space, partial fencing and raised beds for gardening. There's ample storage space in the attic and unfinished basement. Award-winning school system. Great location, close to center of town, Rte. 1 and highway. $125 annual fee for Hidden Lake Association in Village Pond. Note: not much of a front yard due to slope, but the backyard offers a nice level space for outdoor entertaining. Ask for list of updated and improvements.
This property is off market, which means it's not currently listed for sale or rent on Zillow. This may be different from what's available on other websites or public sources.


