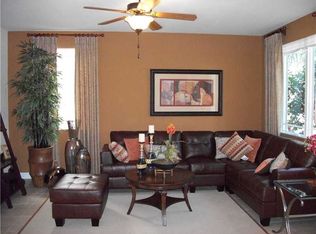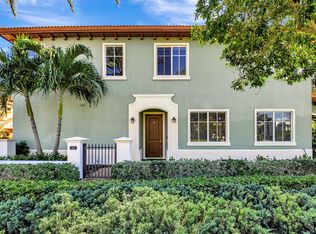Sold for $1,185,000
$1,185,000
588 NW Dickens Court, Boca Raton, FL 33432
3beds
2,653sqft
Single Family Residence
Built in 2007
0.08 Square Feet Lot
$1,231,900 Zestimate®
$447/sqft
$6,100 Estimated rent
Home value
$1,231,900
$1.13M - $1.36M
$6,100/mo
Zestimate® history
Loading...
Owner options
Explore your selling options
What's special
FABULOUS TRANSITIONAL HOME WALKING DISTANCE TO DOWNTOWN BOCA RATON.ALL 3 BEDROOMS ARE EN-SUITE AND INCLUDE CUSTOM CLOSET DESIGNS. IMPACT GLASS THROUGHOUT. 2 BRAND NEW AIR CONDITIONER SYSTEMS. NOTABLE FEATURES INCLUDE MARBLE FLOORING ON MAIN LEVEL. WOOD LOOK LAMINATE (GORGEOUS) IN ALL 3 BEDROOMS AND LOFT. THE LOFT IS A FABULOUS OFFICE WITH A MULTITUDE OF BUILT-INS/DESK. SERENE ENVIRONMENT ON YOUR BACK PATIO WITH SPA AND GAS GRILL. YOU WILL FEEL A WARM WELCOME WITH THE ABUNDANCE OF FRENCH DOORS AND PLANTATION SHUTTERS. SOLID CORE DOORS. THE KITCHEN FEATURES A DOUBLE OVEN, GAS COOKING, LOADS OF COUNTER SPACE AND PANTRY. LIBRARY COMMONS IS A QUAINT COMMUNITY WALKING DISTANCE TO THE NEW BRITELINE STATION, TENNIS CENTER, AND DOWNTOWN. THE BEST SCHOOLS! LOW DUES. SUROUND SOUND. THE HOME WILL SATISFY ANY DECOR. 2 CAR GARAGE WITH CUSTOM WHITE CABINETRY, AND GAS TANKLESS WATER HEATER.
Zillow last checked: 8 hours ago
Listing updated: June 26, 2024 at 02:20am
Listed by:
Heidi L Berk 561-702-5662,
Compass Florida LLC
Bought with:
Lisa A Wendell
Prime Home Realty LLC
Source: BeachesMLS,MLS#: RX-10881833 Originating MLS: Beaches MLS
Originating MLS: Beaches MLS
Facts & features
Interior
Bedrooms & bathrooms
- Bedrooms: 3
- Bathrooms: 4
- Full bathrooms: 3
- 1/2 bathrooms: 1
Primary bedroom
- Level: U
- Area: 342
- Dimensions: 18 x 19
Bedroom 2
- Level: U
- Area: 238
- Dimensions: 17 x 14
Bedroom 3
- Level: U
- Area: 156
- Dimensions: 13 x 12
Kitchen
- Level: M
- Area: 169
- Dimensions: 13 x 13
Living room
- Level: M
- Area: 375
- Dimensions: 15 x 25
Heating
- Central, Zoned
Cooling
- Central Air, Zoned
Appliances
- Included: Cooktop, Dishwasher, Disposal, Dryer, Freezer, Microwave, Refrigerator, Wall Oven, Washer, Gas Water Heater
- Laundry: Inside, Washer/Dryer Hookup
Features
- Built-in Features, Entry Lvl Lvng Area, Entrance Foyer, Pantry, Split Bedroom, Volume Ceiling, Walk-In Closet(s), Central Vacuum
- Flooring: Marble, Vinyl
- Doors: French Doors
- Windows: Drapes, Impact Glass, Plantation Shutters, Impact Glass (Complete)
- Common walls with other units/homes: Corner
Interior area
- Total structure area: 3,424
- Total interior livable area: 2,653 sqft
Property
Parking
- Total spaces: 2
- Parking features: Garage - Attached, On Street, Auto Garage Open
- Attached garage spaces: 2
- Has uncovered spaces: Yes
Features
- Levels: < 4 Floors
- Stories: 2
- Patio & porch: Covered Patio, Open Patio
- Exterior features: Awning(s), Open Balcony
- Pool features: Community
- Has view: Yes
- View description: Garden
- Waterfront features: None
Lot
- Size: 0.08 sqft
- Features: < 1/4 Acre, Interior Lot, Sidewalks
Details
- Parcel number: 06434719380000090
- Zoning: res
Construction
Type & style
- Home type: SingleFamily
- Property subtype: Single Family Residence
Materials
- CBS
- Roof: S-Tile
Condition
- Resale
- New construction: No
- Year built: 2007
Utilities & green energy
- Gas: Gas Natural
- Sewer: Public Sewer
- Water: Public
- Utilities for property: Cable Connected, Electricity Connected, Natural Gas Connected, Water Available
Community & neighborhood
Security
- Security features: Security System Owned
Community
- Community features: No Membership Avail
Location
- Region: Boca Raton
- Subdivision: Library Commons
HOA & financial
HOA
- Has HOA: Yes
- HOA fee: $321 monthly
- Services included: Maintenance Grounds, Management Fees
Other fees
- Application fee: $150
Other
Other facts
- Listing terms: Cash
Price history
| Date | Event | Price |
|---|---|---|
| 5/31/2023 | Sold | $1,185,000-3.3%$447/sqft |
Source: | ||
| 4/21/2023 | Pending sale | $1,225,000$462/sqft |
Source: | ||
| 4/14/2023 | Listed for sale | $1,225,000+94.4%$462/sqft |
Source: | ||
| 5/21/2015 | Sold | $630,000+26%$237/sqft |
Source: Public Record Report a problem | ||
| 8/27/2013 | Listing removed | $4,300$2/sqft |
Source: Coldwell Banker/ BR #RX-9969493 Report a problem | ||
Public tax history
| Year | Property taxes | Tax assessment |
|---|---|---|
| 2024 | $16,539 +76.9% | $951,683 +68.3% |
| 2023 | $9,350 +0.9% | $565,498 +3% |
| 2022 | $9,265 +0.5% | $549,027 +3% |
Find assessor info on the county website
Neighborhood: Boca Raton Hills
Nearby schools
GreatSchools rating
- 7/10Boca Raton Elementary SchoolGrades: PK-5Distance: 0.5 mi
- 8/10Boca Raton Community Middle SchoolGrades: 6-8Distance: 1.5 mi
- 6/10Boca Raton Community High SchoolGrades: 9-12Distance: 1.8 mi
Schools provided by the listing agent
- Elementary: Boca Raton Elementary School
- Middle: Boca Raton Community Middle School
- High: Boca Raton Community High School
Source: BeachesMLS. This data may not be complete. We recommend contacting the local school district to confirm school assignments for this home.
Get a cash offer in 3 minutes
Find out how much your home could sell for in as little as 3 minutes with a no-obligation cash offer.
Estimated market value$1,231,900
Get a cash offer in 3 minutes
Find out how much your home could sell for in as little as 3 minutes with a no-obligation cash offer.
Estimated market value
$1,231,900

