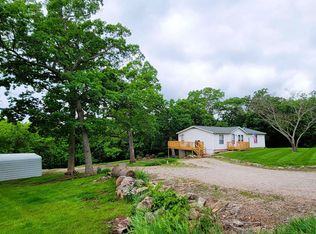Sold
Price Unknown
588 NW 105th Rd, Centerview, MO 64019
3beds
1,763sqft
Single Family Residence
Built in 1973
10.19 Acres Lot
$391,800 Zestimate®
$--/sqft
$1,576 Estimated rent
Home value
$391,800
$274,000 - $560,000
$1,576/mo
Zestimate® history
Loading...
Owner options
Explore your selling options
What's special
Enjoy the perfect balance of peace and convenience with this move-in ready 3 bedroom, 1.5 bath home on 10 acres, just off the highway for easy access to the city, all while allowing you to enjoy wide open spaces and your own private acreage. This updated home features a newly remodeled kitchen with new appliances, fresh paint, and new flooring. Two covered porches provide additional outdoor living space, along with a cozy fire pit for enjoying amazing sunsets or an evening under the stars. A LARGE fully powered outbuilding offers flexible space that can be used as a workshop or tailored to fit your rural lifestyle. Whether you're looking for a peaceful family home, hobby farm, ample room for horses or small scale homestead, this property delivers it all, while being just minutes from schools, shopping and entertainment.
Zillow last checked: 8 hours ago
Listing updated: July 21, 2025 at 10:49am
Listing Provided by:
Natalie Pool 816-729-7432,
Realty One Group Encompass
Bought with:
Bryan Parrish, 2006038418
Keller Williams Realty Partners Inc.
Source: Heartland MLS as distributed by MLS GRID,MLS#: 2547099
Facts & features
Interior
Bedrooms & bathrooms
- Bedrooms: 3
- Bathrooms: 2
- Full bathrooms: 1
- 1/2 bathrooms: 1
Primary bedroom
- Features: Ceiling Fan(s), Laminate Counters
- Level: Main
- Area: 144 Square Feet
- Dimensions: 12 x 12
Bedroom 2
- Features: Carpet, Ceiling Fan(s)
- Level: Main
- Area: 99 Square Feet
- Dimensions: 11 x 9
Bedroom 3
- Level: Main
- Area: 144 Square Feet
- Dimensions: 12 x 12
Dining room
- Features: Ceiling Fan(s), Laminate Counters
- Level: Main
- Area: 165 Square Feet
- Dimensions: 15 x 11
Family room
- Level: Main
- Area: 286 Square Feet
- Dimensions: 26 x 11
Kitchen
- Features: Ceiling Fan(s), Laminate Counters
- Level: Main
- Area: 88 Square Feet
- Dimensions: 11 x 8
Living room
- Features: Ceiling Fan(s), Laminate Counters
- Level: Main
- Area: 231 Square Feet
- Dimensions: 11 x 21
Office
- Level: Basement
- Area: 110 Square Feet
- Dimensions: 10 x 11
Other
- Level: Basement
- Area: 108 Square Feet
- Dimensions: 12 x 9
Heating
- Propane
Cooling
- Electric
Appliances
- Laundry: In Basement
Features
- Basement: Concrete,Finished,Partial
- Has fireplace: No
- Fireplace features: Wood Burning Stove
Interior area
- Total structure area: 1,763
- Total interior livable area: 1,763 sqft
- Finished area above ground: 1,248
- Finished area below ground: 515
Property
Parking
- Total spaces: 5
- Parking features: Detached
- Garage spaces: 5
Lot
- Size: 10.19 Acres
- Features: Acreage
Details
- Parcel number: 13601400000001100
Construction
Type & style
- Home type: SingleFamily
- Property subtype: Single Family Residence
Materials
- Frame
- Roof: Composition
Condition
- Year built: 1973
Utilities & green energy
- Sewer: Septic Tank
- Water: Rural
Community & neighborhood
Location
- Region: Centerview
- Subdivision: Other
HOA & financial
HOA
- Has HOA: No
Other
Other facts
- Listing terms: Cash,Conventional,FHA,USDA Loan,VA Loan
- Ownership: Private
- Road surface type: Paved
Price history
| Date | Event | Price |
|---|---|---|
| 7/18/2025 | Sold | -- |
Source: | ||
| 6/27/2025 | Pending sale | $399,950$227/sqft |
Source: | ||
| 5/30/2025 | Price change | $399,950-3.6%$227/sqft |
Source: | ||
| 5/12/2025 | Listed for sale | $415,000+137.1%$235/sqft |
Source: | ||
| 8/28/2017 | Sold | -- |
Source: | ||
Public tax history
| Year | Property taxes | Tax assessment |
|---|---|---|
| 2025 | $1,250 +7.3% | $18,047 +9.4% |
| 2024 | $1,166 | $16,503 |
| 2023 | -- | $16,503 +4.5% |
Find assessor info on the county website
Neighborhood: 64019
Nearby schools
GreatSchools rating
- 6/10Crest Ridge Elementary SchoolGrades: PK-5Distance: 0.9 mi
- 6/10Crest Ridge High SchoolGrades: 6-12Distance: 2.4 mi
