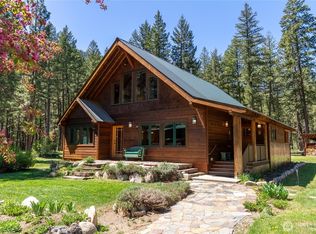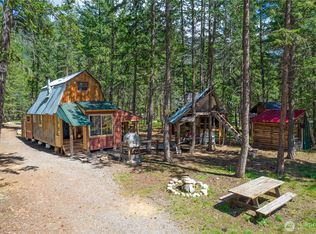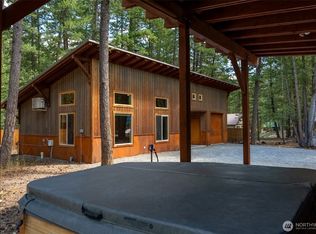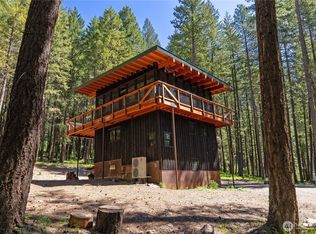Sold
Listed by:
Alexis Monetta Port,
Windermere RE/Methow Valley
Bought with: CB Cascade - Winthrop
$825,000
588 Lost River Road, Mazama, WA 98833
3beds
2,375sqft
Single Family Residence
Built in 1990
2.79 Acres Lot
$824,600 Zestimate®
$347/sqft
$2,320 Estimated rent
Home value
$824,600
Estimated sales range
Not available
$2,320/mo
Zestimate® history
Loading...
Owner options
Explore your selling options
What's special
Situated in the serene setting beneath the majestic Goat Peak, this meticulously maintained log home offers a wealth of charming features. The grand 2-story river rock fireplace serves as the focal point, complemented by the warm natural log interior & cathedral ceiling. The main floor hosts 2 cozy bedrooms, an open living room and dining area. While the basement provides additional living space, a bedroom, sauna, & woodstove. Enjoy taking in the beautiful surroundings from the deck. A matching log garage with storage above, a picnic area featuring a freestanding rock fireplace, & a garden shed add to the allure of this property. Nestled on 2.8 private acres backing to USFS, this home offers easy access to trails & only minutes to Mazama.
Zillow last checked: 8 hours ago
Listing updated: December 01, 2025 at 02:57pm
Listed by:
Alexis Monetta Port,
Windermere RE/Methow Valley
Bought with:
Teri Beatty, 21004241
CB Cascade - Winthrop
Source: NWMLS,MLS#: 2458341
Facts & features
Interior
Bedrooms & bathrooms
- Bedrooms: 3
- Bathrooms: 2
- Full bathrooms: 1
- 3/4 bathrooms: 1
- Main level bathrooms: 1
- Main level bedrooms: 2
Bedroom
- Level: Lower
Bedroom
- Level: Main
Bedroom
- Level: Main
Bathroom full
- Level: Main
Bathroom three quarter
- Level: Lower
Bonus room
- Level: Main
Dining room
- Level: Main
Entry hall
- Level: Main
Kitchen with eating space
- Level: Main
Living room
- Level: Main
Utility room
- Level: Lower
Heating
- Fireplace, Fireplace Insert, Forced Air, Stove/Free Standing, Wall Unit(s), Electric, Wood
Cooling
- None
Appliances
- Included: Dishwasher(s), Dryer(s), Microwave(s), Refrigerator(s), Stove(s)/Range(s), Washer(s), Water Heater: Electric, Water Heater Location: Basement
Features
- Ceiling Fan(s), Dining Room, Loft, Sauna
- Flooring: Softwood
- Windows: Double Pane/Storm Window
- Basement: Finished
- Number of fireplaces: 2
- Fireplace features: Wood Burning, Lower Level: 1, Main Level: 1, Fireplace
Interior area
- Total structure area: 2,375
- Total interior livable area: 2,375 sqft
Property
Parking
- Total spaces: 2
- Parking features: Detached Garage, Off Street
- Garage spaces: 2
Features
- Levels: One and One Half
- Stories: 1
- Entry location: Main
- Patio & porch: Ceiling Fan(s), Double Pane/Storm Window, Dining Room, Fireplace, Loft, Sauna, Vaulted Ceiling(s), Water Heater
- Has view: Yes
- View description: Mountain(s), Territorial
Lot
- Size: 2.79 Acres
- Features: Adjacent to Public Land, Secluded, Deck, High Speed Internet, Outbuildings, Patio
- Topography: Rolling,Sloped,Terraces
- Residential vegetation: Garden Space, Wooded
Details
- Parcel number: 4670020000
- Zoning description: Jurisdiction: County
Construction
Type & style
- Home type: SingleFamily
- Architectural style: Cabin
- Property subtype: Single Family Residence
Materials
- Log, Wood Siding
- Foundation: Poured Concrete
- Roof: Metal
Condition
- Very Good
- Year built: 1990
- Major remodel year: 1990
Utilities & green energy
- Electric: Company: OCEC
- Sewer: Septic Tank, Company: Private Septic
- Water: Individual Well, Company: Private well
Community & neighborhood
Location
- Region: Mazama
- Subdivision: Mazama
Other
Other facts
- Cumulative days on market: 1 day
Price history
| Date | Event | Price |
|---|---|---|
| 11/25/2025 | Sold | $825,000+54.2%$347/sqft |
Source: | ||
| 7/26/2019 | Sold | $535,000+1.1%$225/sqft |
Source: | ||
| 6/7/2019 | Pending sale | $529,000$223/sqft |
Source: Coldwell Banker Winthrop Realty #1455690 Report a problem | ||
| 5/14/2019 | Listed for sale | $529,000$223/sqft |
Source: Coldwell Banker Winthrop Rlty #1455690 Report a problem | ||
Public tax history
| Year | Property taxes | Tax assessment |
|---|---|---|
| 2024 | $6,214 +15.8% | $762,800 +12.3% |
| 2023 | $5,366 +13.1% | $679,400 +68.8% |
| 2022 | $4,744 +9.6% | $402,500 |
Find assessor info on the county website
Neighborhood: 98833
Nearby schools
GreatSchools rating
- 5/10Methow Valley Elementary SchoolGrades: PK-5Distance: 20.5 mi
- 8/10Liberty Bell Jr Sr High SchoolGrades: 6-12Distance: 19.8 mi
Schools provided by the listing agent
- Elementary: Methow Vly Elem
- Middle: Liberty Bell Jnr Snr
- High: Liberty Bell Jnr Snr
Source: NWMLS. This data may not be complete. We recommend contacting the local school district to confirm school assignments for this home.

Get pre-qualified for a loan
At Zillow Home Loans, we can pre-qualify you in as little as 5 minutes with no impact to your credit score.An equal housing lender. NMLS #10287.



