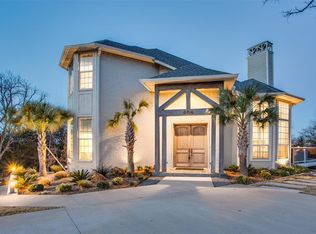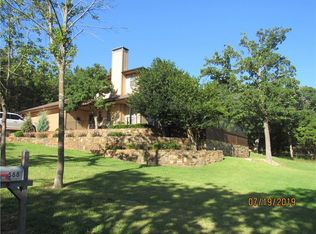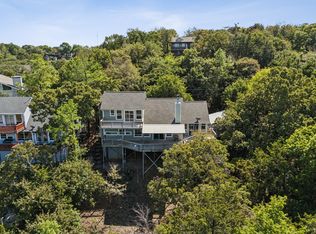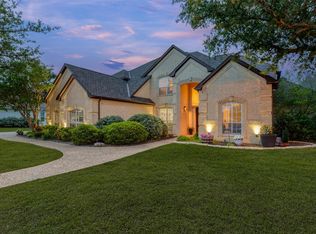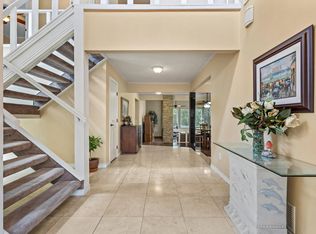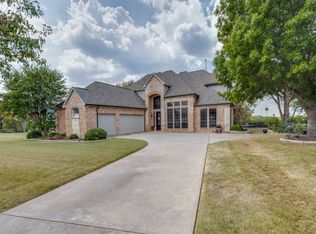Welcome to your elegant retreat in the heart of the Tanglewood Hills Resort on Lake Texoma! This beautifully updated 3-bedroom, 3-bath home perfectly balances modern luxury with natural serenity. A versatile mother-in-law suite downstairs and two dedicated home offices with high-speed internet make working from home effortless. The bright, open living area features a striking stone fireplace, and the chef’s kitchen is a showstopper—complete with quartz countertops, top-of-the-line stainless steel appliances, a gas cooktop and a spacious pantry, Thoughtful energy-efficient upgrades include spray foam insulation and a heat pump with propane backup for year-round comfort.Step outside to a peaceful 0.78-acre lot, partially fenced and pool-sized, offering wooded privacy and a tranquil creek view. There's room to add a pool, guest house, cabana, or shop. Enjoy evenings by the fire pit or relax in the hot tub under the stars. With its tasteful finishes and idyllic setting, this Tanglewood Hills gem is the perfect place to call home.
For sale
$799,000
588 Lakepoint Loop, Pottsboro, TX 75076
3beds
3,321sqft
Est.:
Single Family Residence
Built in 2004
0.78 Acres Lot
$785,700 Zestimate®
$241/sqft
$-- HOA
What's special
Tasteful finishesStriking stone fireplacePartially fencedWooded privacyVersatile mother-in-law suite downstairsQuartz countertopsTop-of-the-line stainless steel appliances
- 7 days |
- 256 |
- 4 |
Likely to sell faster than
Zillow last checked: 8 hours ago
Listing updated: December 15, 2025 at 06:11pm
Listed by:
Layla Fain 0704289 903-224-5171,
Easy Life Realty 903-224-5171
Source: NTREIS,MLS#: 21132834
Tour with a local agent
Facts & features
Interior
Bedrooms & bathrooms
- Bedrooms: 3
- Bathrooms: 3
- Full bathrooms: 3
Primary bedroom
- Features: Closet Cabinetry, Ceiling Fan(s), Dual Sinks, En Suite Bathroom, Garden Tub/Roman Tub, Separate Shower, Walk-In Closet(s)
- Level: First
- Dimensions: 18 x 18
Bedroom
- Features: Ceiling Fan(s)
- Level: Second
- Dimensions: 12 x 11
Primary bathroom
- Features: Built-in Features, Dual Sinks, En Suite Bathroom, Granite Counters, Garden Tub/Roman Tub, Stone Counters, Separate Shower
- Level: First
- Dimensions: 14 x 10
Primary bathroom
- Features: Granite Counters
- Level: First
- Dimensions: 13 x 12
Dining room
- Level: First
- Dimensions: 11 x 14
Other
- Features: Built-in Features, Granite Counters
- Level: First
- Dimensions: 6 x 8
Other
- Features: Built-in Features
- Level: Second
- Dimensions: 8 x 6
Kitchen
- Features: Breakfast Bar, Built-in Features, Dual Sinks, Eat-in Kitchen, Granite Counters, Pantry, Pot Filler
- Level: First
- Dimensions: 15 x 15
Living room
- Features: Ceiling Fan(s), Fireplace
- Level: First
- Dimensions: 15 x 16
Living room
- Features: Ceiling Fan(s)
- Level: Second
- Dimensions: 14 x 16
Office
- Features: Built-in Features, Ceiling Fan(s)
- Level: First
- Dimensions: 12 x 11
Utility room
- Features: Built-in Features, Utility Room
- Level: First
- Dimensions: 6 x 8
Heating
- Central, Electric, Fireplace(s), Heat Pump, Propane, Zoned
Cooling
- Central Air, Ceiling Fan(s), Electric, Heat Pump, Multi Units, Zoned
Appliances
- Included: Double Oven, Dishwasher, Electric Oven, Gas Cooktop, Disposal, Gas Water Heater, Microwave, Vented Exhaust Fan, Warming Drawer
Features
- Built-in Features, Chandelier, Cathedral Ceiling(s), Decorative/Designer Lighting Fixtures, Double Vanity, Eat-in Kitchen, High Speed Internet, Multiple Staircases, Open Floorplan, Pantry, Cable TV, Vaulted Ceiling(s), Wired for Data, Natural Woodwork, Wired for Sound
- Flooring: Carpet, Ceramic Tile, Hardwood
- Has basement: No
- Number of fireplaces: 1
- Fireplace features: Gas, Gas Log, Living Room, Propane, Stone, Insert
Interior area
- Total interior livable area: 3,321 sqft
Video & virtual tour
Property
Parking
- Total spaces: 4
- Parking features: Additional Parking, Concrete, Door-Single, Driveway, Garage, Garage Door Opener, Inside Entrance, Kitchen Level, Lighted, Oversized, Garage Faces Side
- Attached garage spaces: 2
- Carport spaces: 2
- Covered spaces: 4
- Has uncovered spaces: Yes
Features
- Levels: Two
- Stories: 2
- Patio & porch: Covered
- Exterior features: Dog Run, Fire Pit, Lighting, Outdoor Kitchen, Rain Gutters
- Pool features: None
- Fencing: Back Yard,Metal,Partial,Wrought Iron
Lot
- Size: 0.78 Acres
- Features: Back Yard, Cleared, Lawn, Landscaped, Level, Many Trees, Subdivision, Sprinkler System
- Residential vegetation: Cleared, Grassed, Partially Wooded
Details
- Additional structures: Cabana, Gazebo, Outdoor Kitchen
- Parcel number: 106928
Construction
Type & style
- Home type: SingleFamily
- Architectural style: Traditional,Detached
- Property subtype: Single Family Residence
Materials
- Brick
- Foundation: Slab
- Roof: Composition
Condition
- Year built: 2004
Utilities & green energy
- Sewer: Aerobic Septic, Septic Tank
- Water: Community/Coop
- Utilities for property: Overhead Utilities, Septic Available, Water Available, Cable Available
Green energy
- Energy efficient items: Insulation
Community & HOA
Community
- Subdivision: Tanglewood Hills Ctry Cl 8&Pt6
HOA
- Has HOA: No
Location
- Region: Pottsboro
Financial & listing details
- Price per square foot: $241/sqft
- Tax assessed value: $681,221
- Annual tax amount: $9,627
- Date on market: 12/15/2025
- Cumulative days on market: 371 days
- Listing terms: Cash,Conventional
- Road surface type: Asphalt
Estimated market value
$785,700
$746,000 - $825,000
$3,273/mo
Price history
Price history
| Date | Event | Price |
|---|---|---|
| 12/15/2025 | Listed for sale | $799,000$241/sqft |
Source: NTREIS #21132834 Report a problem | ||
| 12/13/2025 | Listing removed | $799,000$241/sqft |
Source: NTREIS #20789284 Report a problem | ||
| 11/20/2025 | Price change | $799,000-2%$241/sqft |
Source: NTREIS #20789284 Report a problem | ||
| 9/26/2025 | Price change | $815,000-1.7%$245/sqft |
Source: NTREIS #20789284 Report a problem | ||
| 6/9/2025 | Price change | $829,000-5.7%$250/sqft |
Source: NTREIS #20789284 Report a problem | ||
Public tax history
Public tax history
| Year | Property taxes | Tax assessment |
|---|---|---|
| 2025 | -- | $681,221 -2% |
| 2024 | $8,269 +3.1% | $694,845 +2.9% |
| 2023 | $8,020 +58.6% | $675,073 +59.9% |
Find assessor info on the county website
BuyAbility℠ payment
Est. payment
$4,987/mo
Principal & interest
$3848
Property taxes
$859
Home insurance
$280
Climate risks
Neighborhood: 75076
Nearby schools
GreatSchools rating
- 9/10Pottsboro Elementary SchoolGrades: PK-4Distance: 5.5 mi
- 7/10Pottsboro Middle SchoolGrades: 5-8Distance: 5.5 mi
- 8/10Pottsboro High SchoolGrades: 9-12Distance: 5.3 mi
Schools provided by the listing agent
- Elementary: Pottsboro
- Middle: Pottsboro
- High: Pottsboro
- District: Pottsboro ISD
Source: NTREIS. This data may not be complete. We recommend contacting the local school district to confirm school assignments for this home.
- Loading
- Loading
