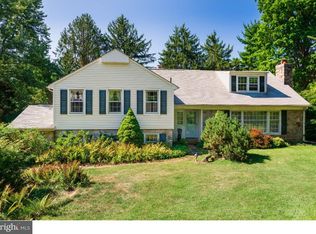Brick two story Colonial home close to Valley Forge National Park with a circular driveway. As you enter into the center hall foyer you see the turned staircase. To one side is the formal living room with brick wood burning fireplace, crown molding, windows on three walls and hardwood flooring throughout. A formal dining room is on the other side with access to the galley kitchen. The kitchen features white cabinets, tile backsplash and appliances with a pass through to the breakfast room that has an outside entrance to the deck. The balance of the main level includes a full bathroom and in-law suite that has a living/sitting room with a door to the front driveway and the bedroom that the current owners are using as a study. Upstairs is the master suite with walk-in closet, vanity/dressing area and separate bathroom. There are three additional bedrooms, a hall bathroom, pull down access to the floored attic space and a laundry shoot to the basement. The lower level is finished with a powder room, laundry area and work shop/storage. This is a great location close to all the new restaurants and shopping in King of Prussia plus in the Award Winning Tredyffrin School District. Home is priced to sell ? don't miss seeing this great home!
This property is off market, which means it's not currently listed for sale or rent on Zillow. This may be different from what's available on other websites or public sources.
