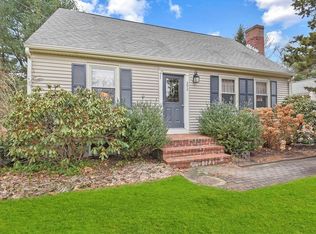Offers due by 6pm Monday 9-21-20 with 24 hours to review..Welcome home to 588 Edgell Rd in Framingham. Home currently used as a daycare. Home offers 7 rooms, 3 bedrooms with a flexible floor plan with wood floors under the 1st floor w/w carpet. This carefully maintained Cape is situated on just over 1 acre of land approximately half of which is wooded. Land to the south and northwest is forested. Land on other side of the north neighbors is also forest. Home is abutting walking trails that are part of the alignment of the Bruce Freeman Rail Trail. The grounds offer many opportunities to explore all while being amazingly close to transportation,schools, and a breeze for commuters (1.2 miles from route 9).Covid protocols in place. Masks, gloves, shoe coverings required for all showings. Showing ONLY by appointment and Agents MUST accompany (even to open house) Buyer to verify all information. Showings Start BY APPOINTMENT ONLY on Sat 9/19 at 11am-130 and Sunday 9/20 from 11-130
This property is off market, which means it's not currently listed for sale or rent on Zillow. This may be different from what's available on other websites or public sources.
