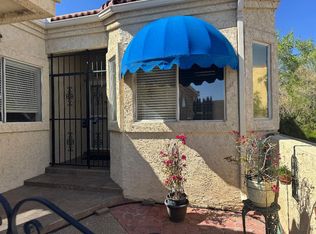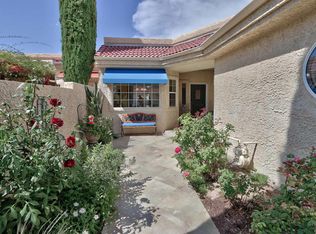Sold on 09/04/25
Price Unknown
588 Eastlake Dr SE, Rio Rancho, NM 87124
3beds
2,101sqft
Townhouse
Built in 1987
3,920.4 Square Feet Lot
$275,100 Zestimate®
$--/sqft
$2,201 Estimated rent
Home value
$275,100
$250,000 - $303,000
$2,201/mo
Zestimate® history
Loading...
Owner options
Explore your selling options
What's special
Discover this charming 55+ community home in The Islands, offering a bright and inviting atmosphere. The skylight fills the space with plenty of natural light, highlighting the updated interior with fresh paint and new carpet. The kitchen features ample counter space, perfect for meal prep and entertaining. Cozy up by the fireplace in the living area, adding warmth and ambiance. An office with built-in shelves and cabinets provides a functional workspace. This well-maintained property is move-in ready and offers comfort and convenience in a desirable gated neighborhood.
Zillow last checked: 8 hours ago
Listing updated: September 04, 2025 at 10:40am
Listed by:
Jennifer C Graham 505-489-4936,
Realty One of New Mexico
Bought with:
Gregory J Gillogly, 19365
Gillogly Realty
Source: SWMLS,MLS#: 1080460
Facts & features
Interior
Bedrooms & bathrooms
- Bedrooms: 3
- Bathrooms: 2
- Full bathrooms: 2
Primary bedroom
- Level: Main
- Area: 244.67
- Dimensions: 17.11 x 14.3
Bedroom 2
- Level: Main
- Area: 178.16
- Dimensions: 13.1 x 13.6
Dining room
- Level: Main
- Area: 213.3
- Dimensions: 15.8 x 13.5
Kitchen
- Level: Main
- Area: 152.88
- Dimensions: 9.1 x 16.8
Living room
- Level: Main
- Area: 380.8
- Dimensions: 17 x 22.4
Office
- Level: Main
- Area: 164.82
- Dimensions: 13.4 x 12.3
Heating
- Central, Forced Air
Cooling
- Refrigerated
Appliances
- Included: Dishwasher, Microwave, Refrigerator
- Laundry: Electric Dryer Hookup
Features
- Bookcases, Breakfast Area, Dual Sinks, Garden Tub/Roman Tub, Main Level Primary, Skylights, Separate Shower, Walk-In Closet(s)
- Flooring: Carpet, Laminate
- Windows: Bay Window(s), Double Pane Windows, Insulated Windows, Skylight(s)
- Has basement: No
- Number of fireplaces: 1
- Fireplace features: Custom
Interior area
- Total structure area: 2,101
- Total interior livable area: 2,101 sqft
Property
Parking
- Total spaces: 2
- Parking features: Detached, Garage
- Garage spaces: 2
Features
- Levels: One
- Stories: 1
- Patio & porch: Covered, Patio
- Exterior features: Fully Fenced
Lot
- Size: 3,920 sqft
- Residential vegetation: Grassed
Details
- Parcel number: R048841
- Zoning description: SU
Construction
Type & style
- Home type: Townhouse
- Property subtype: Townhouse
- Attached to another structure: Yes
Materials
- Frame, Stucco
- Roof: Pitched,Tile
Condition
- Resale
- New construction: No
- Year built: 1987
Details
- Builder name: Lemaster
Utilities & green energy
- Sewer: Public Sewer
- Water: Public
- Utilities for property: Cable Available, Cable Connected, Natural Gas Connected, Phone Connected, Water Connected
Green energy
- Energy generation: None
Community & neighborhood
Community
- Community features: Gated
Senior living
- Senior community: Yes
Location
- Region: Rio Rancho
HOA & financial
HOA
- Has HOA: Yes
- HOA fee: $225 monthly
- Services included: Common Areas, Utilities
Other
Other facts
- Listing terms: Cash,Conventional,FHA,VA Loan
- Road surface type: Paved
Price history
| Date | Event | Price |
|---|---|---|
| 9/4/2025 | Sold | -- |
Source: | ||
| 8/9/2025 | Pending sale | $285,000$136/sqft |
Source: | ||
| 7/17/2025 | Price change | $285,000-5%$136/sqft |
Source: | ||
| 5/28/2025 | Price change | $300,000-6.3%$143/sqft |
Source: | ||
| 5/2/2025 | Price change | $320,000-4.5%$152/sqft |
Source: | ||
Public tax history
| Year | Property taxes | Tax assessment |
|---|---|---|
| 2025 | $2,355 -0.3% | $67,472 +3% |
| 2024 | $2,361 +2.6% | $65,508 +3% |
| 2023 | $2,300 +1.9% | $63,600 +3% |
Find assessor info on the county website
Neighborhood: 87124
Nearby schools
GreatSchools rating
- 5/10Rio Rancho Elementary SchoolGrades: K-5Distance: 0.8 mi
- 7/10Rio Rancho Middle SchoolGrades: 6-8Distance: 2.4 mi
- 7/10Rio Rancho High SchoolGrades: 9-12Distance: 1.1 mi
Get a cash offer in 3 minutes
Find out how much your home could sell for in as little as 3 minutes with a no-obligation cash offer.
Estimated market value
$275,100
Get a cash offer in 3 minutes
Find out how much your home could sell for in as little as 3 minutes with a no-obligation cash offer.
Estimated market value
$275,100


