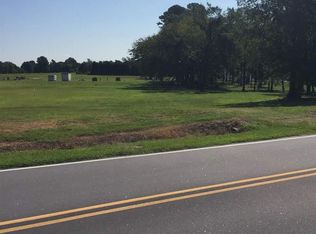Convenient to I-40 & I-95. Gorgeous home w/Extensive crown, chair rail, & wainscoting throughout. Granite counter tops, SS microwave & Thermador wall oven/black glass cook top. Desk area. Marble surround gas log fireplace in FR. 1st Flr Master w/2 WICs & Trey ceilings. Mstr. Bath has marble flrs, & jetted tub/sep shower. Bonus w/wet bar. 2 Staircases. 3rd Flr. unfinished storage space. In ground salt water pool, outdoor bar, diving board, brick patios, pergola, & pool house with addt'l full bath!
This property is off market, which means it's not currently listed for sale or rent on Zillow. This may be different from what's available on other websites or public sources.

