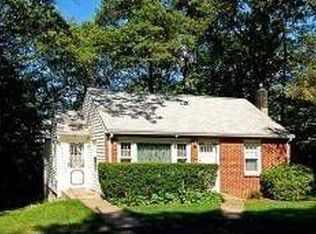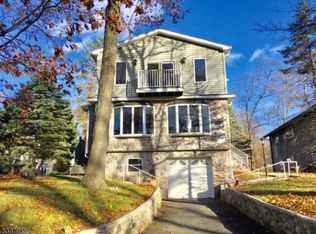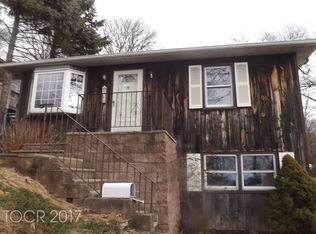Closed
Street View
$482,500
588 Dell Rd, Roxbury Twp., NJ 07850
4beds
3baths
--sqft
Single Family Residence
Built in 1966
7,405.2 Square Feet Lot
$494,700 Zestimate®
$--/sqft
$3,804 Estimated rent
Home value
$494,700
$460,000 - $534,000
$3,804/mo
Zestimate® history
Loading...
Owner options
Explore your selling options
What's special
Zillow last checked: 11 hours ago
Listing updated: August 29, 2025 at 03:28am
Listed by:
Leslie Cirelli 973-553-1135,
Progressive Realty Group,
Jacqueline Matthews
Bought with:
Donna Gonabe
Re/Max House Values
Source: GSMLS,MLS#: 3970262
Facts & features
Price history
| Date | Event | Price |
|---|---|---|
| 8/28/2025 | Sold | $482,500+0.5% |
Source: | ||
| 7/4/2025 | Pending sale | $479,900 |
Source: | ||
| 6/20/2025 | Listed for sale | $479,900+263.6% |
Source: | ||
| 6/24/1998 | Sold | $132,000 |
Source: Public Record Report a problem | ||
Public tax history
| Year | Property taxes | Tax assessment |
|---|---|---|
| 2025 | $7,747 | $281,800 |
| 2024 | $7,747 +1.6% | $281,800 |
| 2023 | $7,626 +1% | $281,800 |
Find assessor info on the county website
Neighborhood: 07850
Nearby schools
GreatSchools rating
- 4/10Nixon Elementary SchoolGrades: PK-4Distance: 0.3 mi
- 5/10Eisenhower Middle SchoolGrades: 7-8Distance: 3.9 mi
- 5/10Roxbury High SchoolGrades: 9-12Distance: 3.8 mi
Get a cash offer in 3 minutes
Find out how much your home could sell for in as little as 3 minutes with a no-obligation cash offer.
Estimated market value$494,700
Get a cash offer in 3 minutes
Find out how much your home could sell for in as little as 3 minutes with a no-obligation cash offer.
Estimated market value
$494,700


